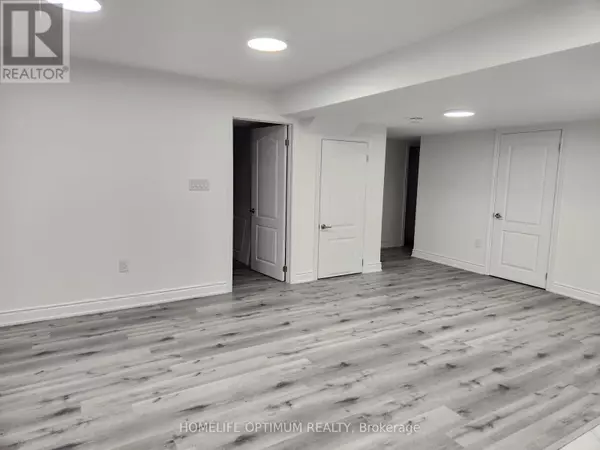48 Marlene Johnston DR #Basemen East Gwillimbury (holland Landing), ON L9N1K3
UPDATED:
Key Details
Property Type Single Family Home
Sub Type Freehold
Listing Status Active
Purchase Type For Rent
Square Footage 1,099 sqft
Subdivision Holland Landing
MLS® Listing ID N11929082
Bedrooms 2
Half Baths 1
Originating Board Toronto Regional Real Estate Board
Property Description
Location
Province ON
Rooms
Extra Room 1 Basement 5.49 m X 5.39 m Living room
Extra Room 2 Basement 4.88 m X 1.89 m Kitchen
Extra Room 3 Basement 3.2 m X 4.08 m Bedroom
Extra Room 4 Basement 4.17 m X 27 m Bedroom 2
Extra Room 5 Basement 1.12 m X 1.22 m Laundry room
Extra Room 6 Basement 2.8 m X 1.5 m Bathroom
Interior
Heating Forced air
Cooling Central air conditioning
Flooring Vinyl, Tile
Exterior
Parking Features Yes
View Y/N Yes
View View of water
Total Parking Spaces 1
Private Pool No
Building
Story 2
Sewer Sanitary sewer
Others
Ownership Freehold
Acceptable Financing Monthly
Listing Terms Monthly




