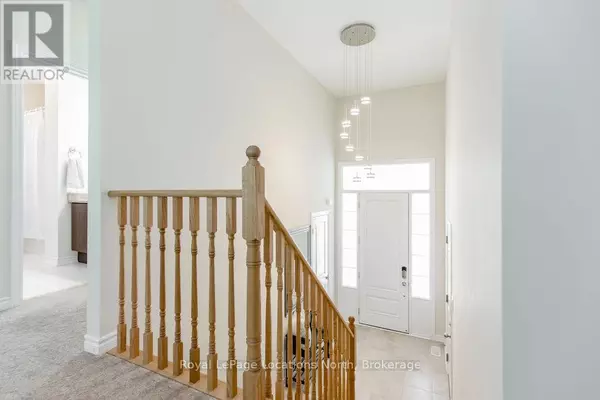47 ALLEGRA DRIVE Wasaga Beach, ON L9Z0H1
OPEN HOUSE
Sat Jan 25, 1:00pm - 3:00pm
UPDATED:
Key Details
Property Type Single Family Home
Sub Type Freehold
Listing Status Active
Purchase Type For Sale
Subdivision Wasaga Beach
MLS® Listing ID S11928970
Style Raised bungalow
Bedrooms 3
Originating Board OnePoint Association of REALTORS®
Property Description
Location
Province ON
Rooms
Extra Room 1 Basement 1.98 m X 2 m Laundry room
Extra Room 2 Basement Measurements not available Bathroom
Extra Room 3 Basement 4.57 m X 3.12 m Bedroom
Extra Room 4 Basement 8.58 m X 4.49 m Recreational, Games room
Extra Room 5 Main level 1.85 m X 2.54 m Foyer
Extra Room 6 Main level 5.23 m X 2.97 m Other
Interior
Heating Forced air
Cooling Central air conditioning
Exterior
Parking Features Yes
View Y/N No
Total Parking Spaces 6
Private Pool No
Building
Story 1
Sewer Sanitary sewer
Architectural Style Raised bungalow
Others
Ownership Freehold




