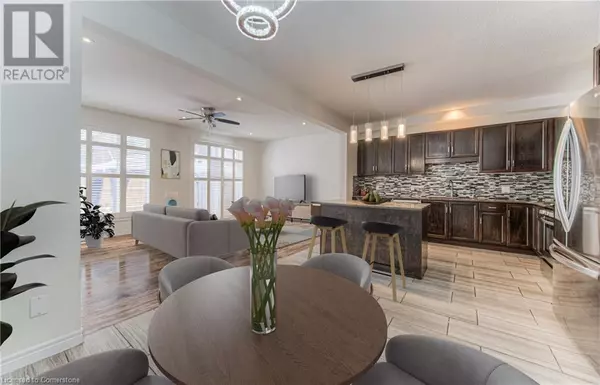14 WILLOWRUN DR Kitchener, ON N2A0H5
OPEN HOUSE
Sun Jan 19, 2:00pm - 4:00pm
UPDATED:
Key Details
Property Type Single Family Home
Sub Type Freehold
Listing Status Active
Purchase Type For Sale
Square Footage 1,852 sqft
Price per Sqft $523
Subdivision 232 - Idlewood/Lackner Woods
MLS® Listing ID 40691253
Style 2 Level
Bedrooms 4
Half Baths 1
Originating Board Cornerstone - Waterloo Region
Property Description
Location
Province ON
Rooms
Extra Room 1 Second level 13'2'' x 20'9'' Primary Bedroom
Extra Room 2 Second level 10'8'' x 12'4'' Bedroom
Extra Room 3 Second level 11'2'' x 12'4'' Bedroom
Extra Room 4 Second level 8'11'' x 9'9'' Bedroom
Extra Room 5 Second level Measurements not available 4pc Bathroom
Extra Room 6 Second level Measurements not available 4pc Bathroom
Interior
Heating Forced air,
Cooling Central air conditioning
Exterior
Parking Features Yes
View Y/N No
Total Parking Spaces 2
Private Pool No
Building
Story 2
Sewer Municipal sewage system
Architectural Style 2 Level
Others
Ownership Freehold




