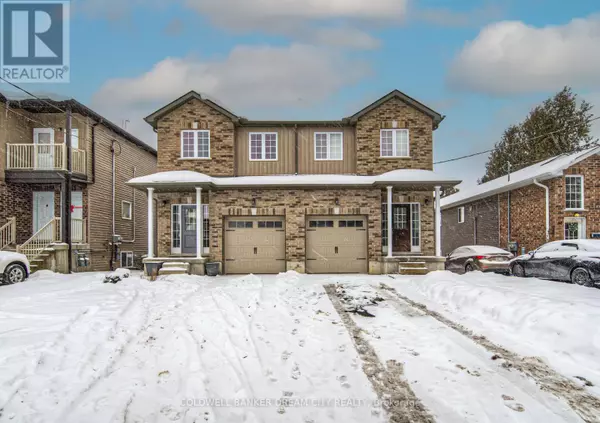48 FOURTH AVENUE Kitchener, ON N2C1N8
UPDATED:
Key Details
Property Type Single Family Home
Sub Type Freehold
Listing Status Active
Purchase Type For Sale
Square Footage 1,499 sqft
Price per Sqft $532
MLS® Listing ID X11928933
Bedrooms 3
Half Baths 1
Originating Board Toronto Regional Real Estate Board
Property Description
Location
Province ON
Rooms
Extra Room 1 Second level 4.57 m X 3.96 m Primary Bedroom
Extra Room 2 Second level 4.27 m X 2.74 m Bedroom
Extra Room 3 Second level 3.66 m X 2.74 m Bedroom
Extra Room 4 Main level 2.44 m X 1.83 m Dining room
Extra Room 5 Main level 3.05 m X 1.83 m Kitchen
Extra Room 6 Main level 5.49 m X 3.05 m Great room
Interior
Heating Forced air
Cooling Central air conditioning
Flooring Ceramic, Hardwood, Carpeted
Exterior
Parking Features Yes
View Y/N No
Total Parking Spaces 3
Private Pool No
Building
Story 2
Sewer Sanitary sewer
Others
Ownership Freehold




