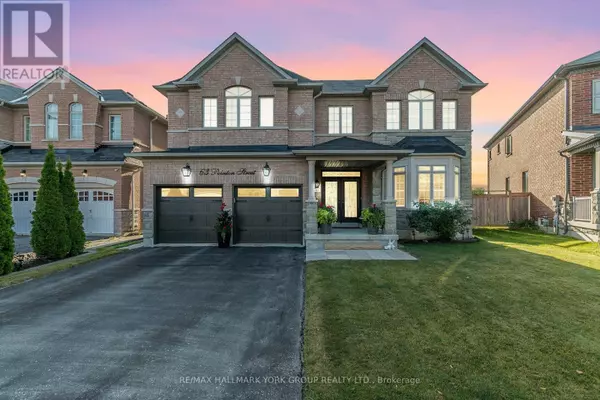63 POINTON STREET Aurora, ON L4G0J7
UPDATED:
Key Details
Property Type Single Family Home
Sub Type Freehold
Listing Status Active
Purchase Type For Sale
Square Footage 3,499 sqft
Price per Sqft $571
Subdivision Bayview Northeast
MLS® Listing ID N11928774
Bedrooms 5
Half Baths 1
Originating Board Toronto Regional Real Estate Board
Property Description
Location
Province ON
Rooms
Extra Room 1 Second level 4.11 m X 3.2 m Bedroom 5
Extra Room 2 Second level 6.85 m X 3.65 m Primary Bedroom
Extra Room 3 Second level 5.18 m X 3.65 m Bedroom 2
Extra Room 4 Second level 4.11 m X 4.05 m Bedroom 3
Extra Room 5 Second level 4.1 m X 3.2 m Bedroom 4
Extra Room 6 Basement 11.5 m X 3.2 m Recreational, Games room
Interior
Heating Forced air
Cooling Central air conditioning
Flooring Hardwood, Carpeted, Laminate
Exterior
Parking Features Yes
Community Features Community Centre
View Y/N No
Total Parking Spaces 6
Private Pool No
Building
Story 2
Sewer Sanitary sewer
Others
Ownership Freehold




