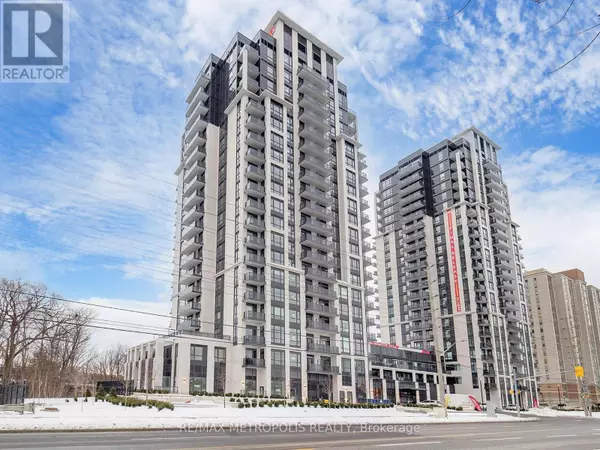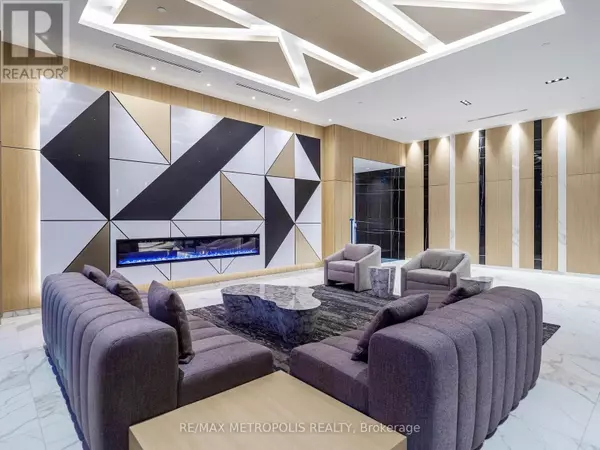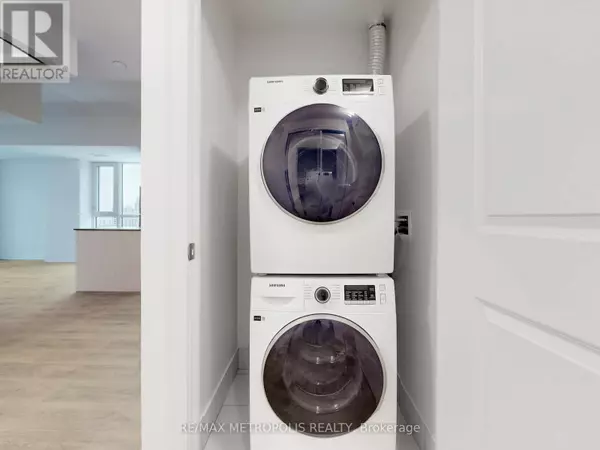204 BURNHAMTHORPE RD East #1602E Mississauga (mississauga Valleys), ON L5A0B3
UPDATED:
Key Details
Property Type Condo
Sub Type Condominium/Strata
Listing Status Active
Purchase Type For Rent
Square Footage 799 sqft
Subdivision Mississauga Valleys
MLS® Listing ID W11928132
Bedrooms 3
Originating Board Toronto Regional Real Estate Board
Property Description
Location
Province ON
Rooms
Extra Room 1 Flat Measurements not available Foyer
Extra Room 2 Flat Measurements not available Bathroom
Extra Room 3 Flat 2.41 m X 1.88 m Den
Extra Room 4 Flat 2.29 m X 2.72 m Kitchen
Extra Room 5 Flat 2.64 m X 2.52 m Bedroom 2
Extra Room 6 Flat 3.05 m X 4.52 m Living room
Interior
Heating Forced air
Cooling Central air conditioning
Flooring Laminate
Exterior
Parking Features Yes
Community Features Pet Restrictions
View Y/N Yes
View View, River view
Total Parking Spaces 2
Private Pool Yes
Others
Ownership Condominium/Strata
Acceptable Financing Monthly
Listing Terms Monthly




