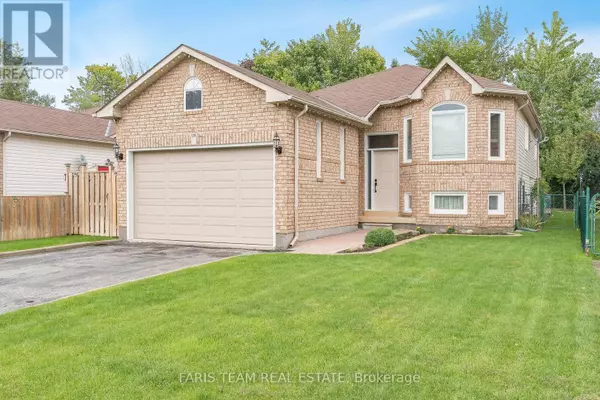109 DYER DRIVE Wasaga Beach, ON L9Z1E5
UPDATED:
Key Details
Property Type Single Family Home
Sub Type Freehold
Listing Status Active
Purchase Type For Sale
Square Footage 1,099 sqft
Price per Sqft $659
Subdivision Wasaga Beach
MLS® Listing ID S11927176
Style Raised bungalow
Bedrooms 4
Half Baths 1
Originating Board Toronto Regional Real Estate Board
Property Description
Location
Province ON
Rooms
Extra Room 1 Basement 8.95 m X 5.15 m Recreational, Games room
Extra Room 2 Basement 4.37 m X 3.29 m Bedroom
Extra Room 3 Basement 4.3 m X 4.06 m Bedroom
Extra Room 4 Main level 6.09 m X 3.25 m Kitchen
Extra Room 5 Main level 6.47 m X 4.9 m Dining room
Extra Room 6 Main level 4.37 m X 4.17 m Primary Bedroom
Interior
Heating Forced air
Cooling Central air conditioning
Flooring Ceramic, Laminate
Fireplaces Number 1
Exterior
Parking Features Yes
View Y/N No
Total Parking Spaces 4
Private Pool No
Building
Story 1
Sewer Sanitary sewer
Architectural Style Raised bungalow
Others
Ownership Freehold




