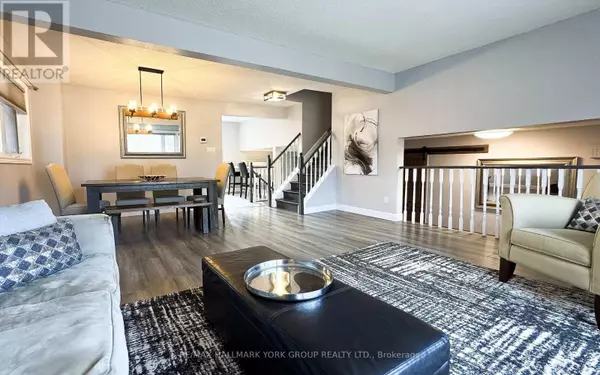7 BECKETT AVENUE East Gwillimbury (holland Landing), ON L9N1E6
UPDATED:
Key Details
Property Type Single Family Home
Sub Type Freehold
Listing Status Active
Purchase Type For Sale
Subdivision Holland Landing
MLS® Listing ID N11926747
Bedrooms 3
Half Baths 1
Originating Board Toronto Regional Real Estate Board
Property Description
Location
Province ON
Rooms
Extra Room 1 Second level 4.21 m X 3.6 m Primary Bedroom
Extra Room 2 Second level 4.133 m X 2.94 m Bedroom 2
Extra Room 3 Second level 4 m X 3.07 m Bedroom 3
Extra Room 4 Main level 5.99 m X 3.42 m Family room
Extra Room 5 Main level 2.37 m X 2.27 m Laundry room
Extra Room 6 In between 5.1 m X 3.44 m Living room
Interior
Heating Forced air
Cooling Central air conditioning
Flooring Laminate, Vinyl, Ceramic
Exterior
Parking Features Yes
View Y/N No
Total Parking Spaces 6
Private Pool No
Building
Sewer Sanitary sewer
Others
Ownership Freehold




