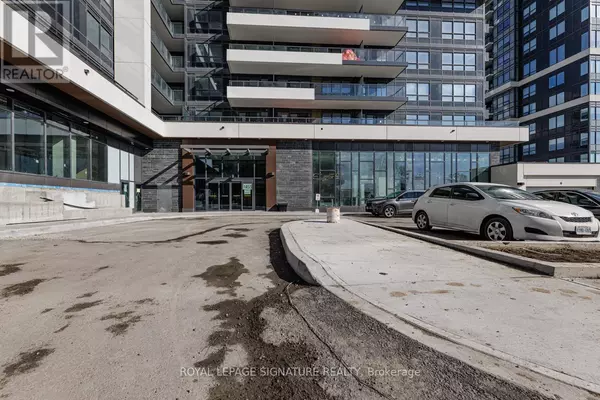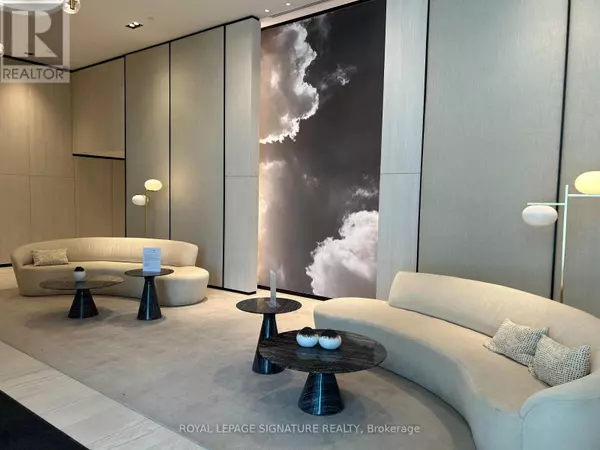See all 40 photos
$2,300
1 BD
1 BA
499 SqFt
New
1455 Celebration DR #1511 Pickering (bay Ridges), ON L1W1L8
REQUEST A TOUR If you would like to see this home without being there in person, select the "Virtual Tour" option and your advisor will contact you to discuss available opportunities.
In-PersonVirtual Tour
UPDATED:
Key Details
Property Type Condo
Sub Type Condominium/Strata
Listing Status Active
Purchase Type For Rent
Square Footage 499 sqft
Subdivision Bay Ridges
MLS® Listing ID E11926770
Bedrooms 1
Originating Board Toronto Regional Real Estate Board
Property Description
*PARKING AND LOCKER INCL.* NOTE-Photos Are From Previous Listing Library* The Most Sought After 1 Bed Wheelchair Accessible Floor Plan In The Tower. Welcome Pickering's Premier Condominium Development. This Luxurious 1-Bed Unit Boasts Modern Smooth Finished Ceilings. The Spacious Living Room Opens Onto A Large Balcony To Enjoy Your Morning Coffee, Offering A Perfect Retreat. Inside, You'll Find Upgraded Features Including Stone Counters, Soft Close Cabinets, Stainless Steel appliances, And Upgraded Laminate Flooring Throughout The Living, Dining, And Bedroom Areas. En-Suite Has ""Upgraded"" Washer/Dryer And Oversized Windows Flooding The Space With Natural Light. The Go Station, Just Steps Away = Commuting To Union Station In Under 30 Mins. Is A Breeze Ideal For The Busy Professional. A Sleek Lobby With Impressive Vaulted Ceilings And A 24-Hour Concierge Service. Plus, The Pickering Casino Resort Is Only A 5-Minute Drive Away. Welcome Home To Luxury Living At Its Finest! **** EXTRAS **** Photos From Previous Listing. (id:24570)
Location
Province ON
Rooms
Extra Room 1 Main level 5.69 m X 3.11 m Living room
Extra Room 2 Main level 5.69 m X 3.11 m Dining room
Extra Room 3 Main level 5.69 m X 3.11 m Kitchen
Extra Room 4 Main level 3.35 m X 3.04 m Primary Bedroom
Interior
Heating Forced air
Cooling Central air conditioning
Flooring Laminate
Exterior
Parking Features Yes
Community Features Pets not Allowed
View Y/N No
Total Parking Spaces 1
Private Pool No
Others
Ownership Condominium/Strata
Acceptable Financing Monthly
Listing Terms Monthly




