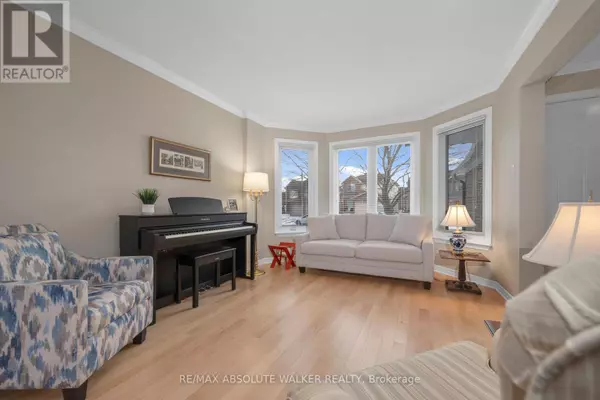5 FORESTGLADE CRESCENT Ottawa, ON K1G5X3
UPDATED:
Key Details
Property Type Single Family Home
Sub Type Freehold
Listing Status Active
Purchase Type For Sale
Square Footage 1,999 sqft
Price per Sqft $374
Subdivision 3808 - Hunt Club Park
MLS® Listing ID X11924559
Bedrooms 4
Half Baths 1
Originating Board Ottawa Real Estate Board
Property Description
Location
Province ON
Rooms
Extra Room 1 Second level 3.35 m X 5.33 m Primary Bedroom
Extra Room 2 Second level 3.2 m X 3.04 m Bedroom 2
Extra Room 3 Second level 3.2 m X 2.74 m Bedroom 3
Extra Room 4 Second level 2.43 m X 3.04 m Bedroom 4
Extra Room 5 Lower level 3.14 m X 7.08 m Recreational, Games room
Extra Room 6 Lower level 2.74 m X 4.74 m Bedroom 5
Interior
Heating Forced air
Cooling Central air conditioning
Flooring Hardwood
Fireplaces Number 1
Exterior
Parking Features Yes
Fence Fenced yard
Community Features Community Centre
View Y/N No
Total Parking Spaces 6
Private Pool No
Building
Lot Description Landscaped
Story 2
Sewer Sanitary sewer
Others
Ownership Freehold




