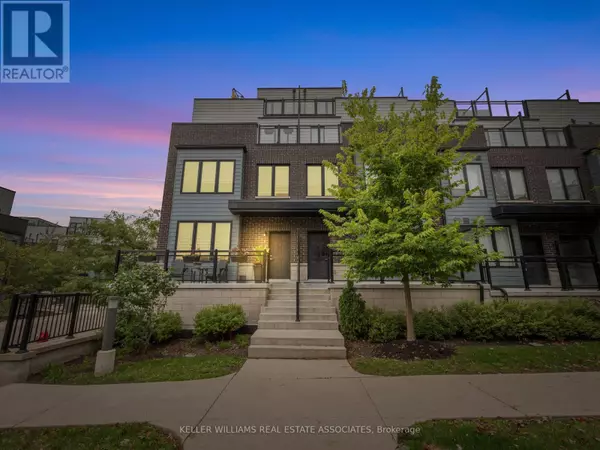1155 Stroud LN #10 Mississauga (clarkson), ON L5J0B3
UPDATED:
Key Details
Property Type Townhouse
Sub Type Townhouse
Listing Status Active
Purchase Type For Sale
Square Footage 1,599 sqft
Price per Sqft $594
Subdivision Clarkson
MLS® Listing ID W11924084
Bedrooms 3
Half Baths 1
Condo Fees $362/mo
Originating Board Toronto Regional Real Estate Board
Property Description
Location
Province ON
Rooms
Extra Room 1 Second level 2.44 m X 2.84 m Bedroom 2
Extra Room 2 Second level 5.59 m X 3.45 m Bedroom 3
Extra Room 3 Third level 3.3 m X 4.67 m Primary Bedroom
Extra Room 4 Main level 4.37 m X 6.96 m Living room
Extra Room 5 Main level 4.37 m X 6.96 m Dining room
Extra Room 6 Main level 4.37 m X 2.44 m Kitchen
Interior
Heating Forced air
Cooling Central air conditioning
Flooring Laminate
Exterior
Parking Features Yes
Community Features Pet Restrictions
View Y/N No
Total Parking Spaces 1
Private Pool No
Building
Story 3
Others
Ownership Condominium/Strata




