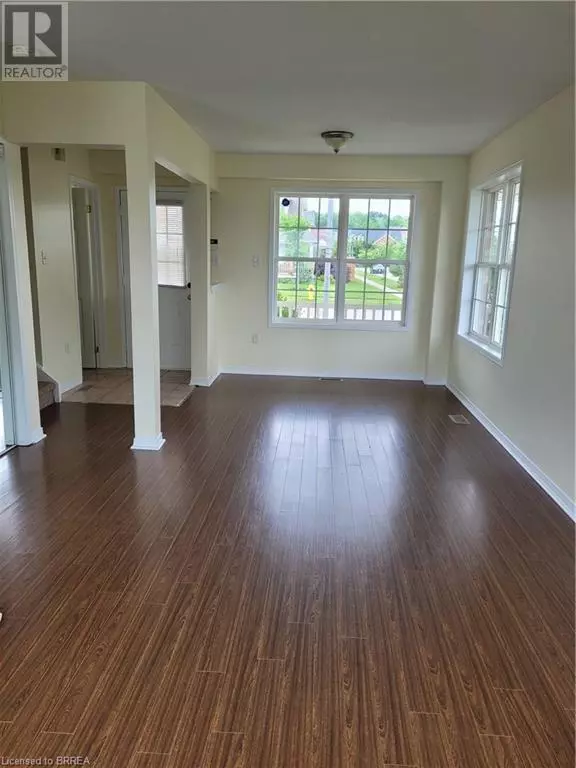86 OSBORN Avenue Brantford, ON N3T6R3
UPDATED:
Key Details
Property Type Single Family Home
Sub Type Freehold
Listing Status Active
Purchase Type For Rent
Square Footage 1,950 sqft
Subdivision 2073 - Empire
MLS® Listing ID 40686676
Style 2 Level
Bedrooms 3
Half Baths 1
Originating Board Brantford Regional Real Estate Assn Inc
Property Description
Location
Province ON
Rooms
Extra Room 1 Second level Measurements not available 4pc Bathroom
Extra Room 2 Second level 12'6'' x 10'0'' Bedroom
Extra Room 3 Second level 11'4'' x 10'0'' Bedroom
Extra Room 4 Second level 8'0'' x 6'4'' Bonus Room
Extra Room 5 Second level 19'0'' x 10'5'' Primary Bedroom
Extra Room 6 Basement 13'9'' x 8'4'' Bonus Room
Interior
Cooling Central air conditioning
Fireplaces Number 1
Exterior
Parking Features Yes
Fence Fence
Community Features Quiet Area, School Bus
View Y/N No
Total Parking Spaces 2
Private Pool No
Building
Story 2
Sewer Municipal sewage system
Architectural Style 2 Level
Others
Ownership Freehold
Acceptable Financing Monthly
Listing Terms Monthly




