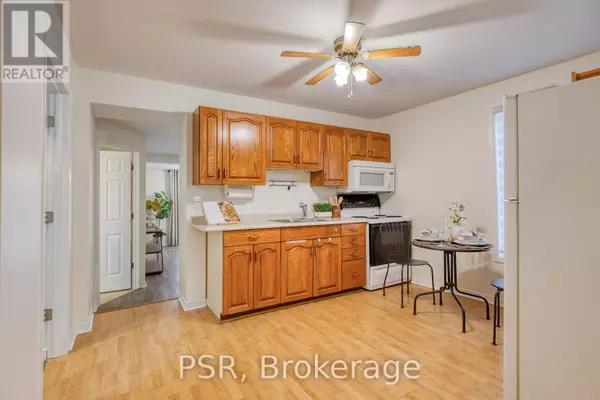8 PARK AVENUE Brantford, ON N3S5H1
OPEN HOUSE
Sun Jan 19, 2:00pm - 4:00pm
UPDATED:
Key Details
Property Type Single Family Home
Sub Type Freehold
Listing Status Active
Purchase Type For Sale
Square Footage 1,099 sqft
Price per Sqft $386
MLS® Listing ID X11923473
Bedrooms 2
Originating Board Toronto Regional Real Estate Board
Property Description
Location
Province ON
Rooms
Extra Room 1 Second level 2.74 m X 2.36 m Living room
Extra Room 2 Second level 2.74 m X 2.31 m Bedroom
Extra Room 3 Second level 3.86 m X 3.02 m Kitchen
Extra Room 4 Second level 1.29 m X 2.36 m Bathroom
Extra Room 5 Main level 3.353 m X 3.937 m Kitchen
Extra Room 6 Main level 5.25 m X 3.27 m Living room
Interior
Heating Forced air
Cooling Central air conditioning
Exterior
Parking Features Yes
View Y/N No
Total Parking Spaces 3
Private Pool No
Building
Story 2
Sewer Sanitary sewer
Others
Ownership Freehold




