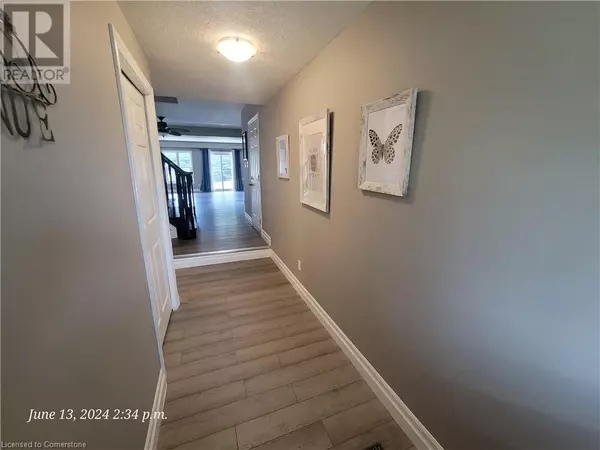91 RED CLOVER Crescent Kitchener, ON N2E4G7
UPDATED:
Key Details
Property Type Single Family Home
Sub Type Freehold
Listing Status Active
Purchase Type For Sale
Square Footage 1,870 sqft
Price per Sqft $494
Subdivision 333 - Laurentian Hills/Country Hills W
MLS® Listing ID 40690170
Style 2 Level
Bedrooms 3
Half Baths 1
Originating Board Cornerstone - Waterloo Region
Year Built 2006
Property Description
Location
Province ON
Rooms
Extra Room 1 Second level 21'4'' x 10'0'' Family room
Extra Room 2 Second level Measurements not available 4pc Bathroom
Extra Room 3 Second level 10'0'' x 9'9'' Bedroom
Extra Room 4 Second level 13'11'' x 9'9'' Bedroom
Extra Room 5 Second level 16'6'' x 11'4'' Primary Bedroom
Extra Room 6 Basement Measurements not available Laundry room
Interior
Heating Forced air,
Cooling Central air conditioning
Exterior
Parking Features Yes
View Y/N No
Total Parking Spaces 5
Private Pool No
Building
Story 2
Sewer Municipal sewage system
Architectural Style 2 Level
Others
Ownership Freehold




