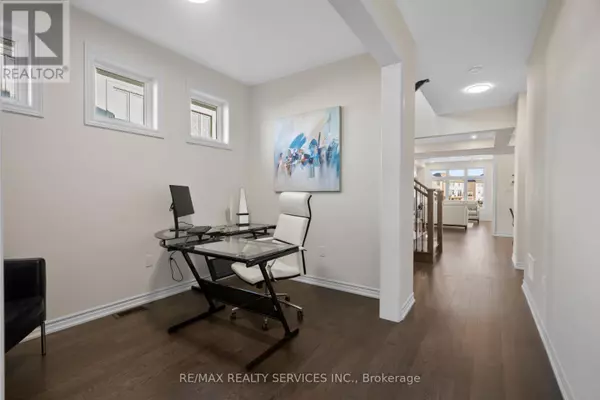211 THOMPSON DRIVE East Gwillimbury (holland Landing), ON L9N1E2
UPDATED:
Key Details
Property Type Single Family Home
Sub Type Freehold
Listing Status Active
Purchase Type For Sale
Square Footage 2,499 sqft
Price per Sqft $520
Subdivision Holland Landing
MLS® Listing ID N11921537
Bedrooms 5
Half Baths 1
Originating Board Toronto Regional Real Estate Board
Property Description
Location
Province ON
Rooms
Extra Room 1 Second level 4.57 m X 3.66 m Primary Bedroom
Extra Room 2 Second level 3.05 m X 3.05 m Bedroom 2
Extra Room 3 Second level 3.3 m X 3.96 m Bedroom 3
Extra Room 4 Second level 3.2 m X 3.96 m Bedroom 4
Extra Room 5 Flat Measurements not available Laundry room
Extra Room 6 Main level 2.13 m X 3.35 m Office
Interior
Heating Forced air
Flooring Hardwood, Ceramic, Carpeted
Exterior
Parking Features Yes
Community Features School Bus
View Y/N No
Total Parking Spaces 3
Private Pool No
Building
Story 2
Sewer Sanitary sewer
Others
Ownership Freehold




