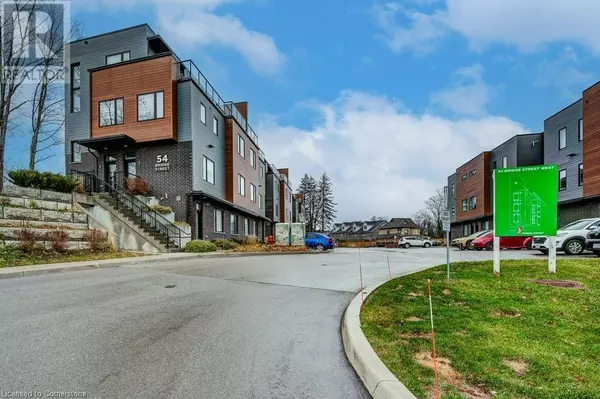54 BRIDGE Street W Unit# 10 Kitchener, ON N2K1S2
OPEN HOUSE
Sat Jan 18, 2:00pm - 4:00pm
UPDATED:
Key Details
Property Type Townhouse
Sub Type Townhouse
Listing Status Active
Purchase Type For Sale
Square Footage 870 sqft
Price per Sqft $534
Subdivision 122 - Bridgeport
MLS® Listing ID 40690095
Bedrooms 2
Condo Fees $400/mo
Originating Board Cornerstone - Waterloo Region
Year Built 2020
Property Description
Location
Province ON
Rooms
Extra Room 1 Main level 3'5'' x 3'4'' Utility room
Extra Room 2 Main level 8'1'' x 12'2'' Kitchen
Extra Room 3 Main level 10'6'' x 8'6'' Bedroom
Extra Room 4 Main level Measurements not available 4pc Bathroom
Extra Room 5 Main level 10'6'' x 11'7'' Primary Bedroom
Extra Room 6 Main level 12'3'' x 11'8'' Family room
Interior
Heating Forced air
Cooling Central air conditioning
Exterior
Parking Features No
Community Features School Bus
View Y/N No
Total Parking Spaces 1
Private Pool No
Building
Sewer Municipal sewage system
Others
Ownership Condominium




