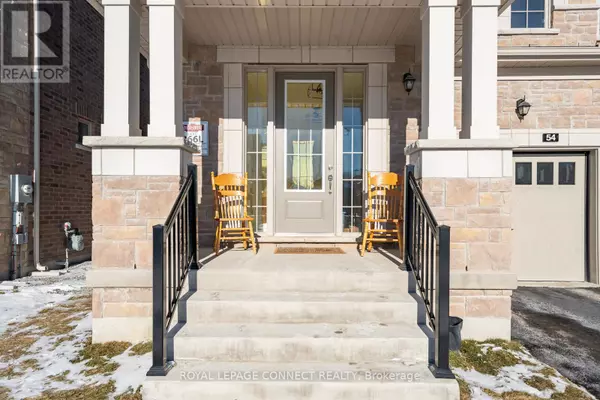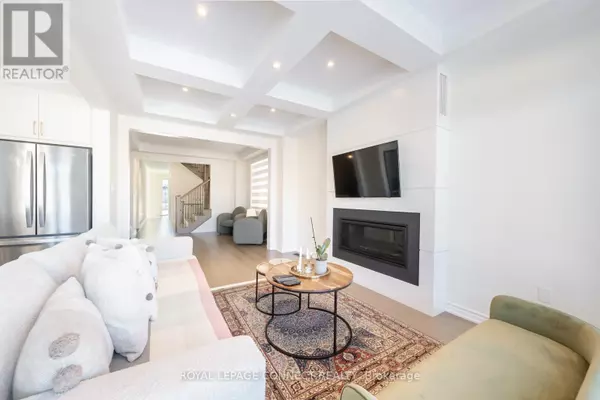54 KENTLEDGE AVENUE East Gwillimbury (holland Landing), ON L9N0W3
UPDATED:
Key Details
Property Type Single Family Home
Sub Type Freehold
Listing Status Active
Purchase Type For Rent
Square Footage 1,999 sqft
Subdivision Holland Landing
MLS® Listing ID N11920927
Bedrooms 4
Half Baths 1
Originating Board Toronto Regional Real Estate Board
Property Description
Location
Province ON
Rooms
Extra Room 1 Second level 4.57 m X 3.66 m Primary Bedroom
Extra Room 2 Second level 3.05 m X 3.05 m Bedroom 2
Extra Room 3 Second level 3.96 m X 3.3 m Bedroom 3
Extra Room 4 Second level 3.96 m X 3.2 m Bedroom 4
Extra Room 5 Main level 3.25 m X 3.05 m Kitchen
Extra Room 6 Main level 3.25 m X 3.05 m Eating area
Interior
Heating Forced air
Cooling Central air conditioning
Flooring Hardwood
Exterior
Parking Features Yes
View Y/N No
Total Parking Spaces 1
Private Pool No
Building
Story 2
Sewer Sanitary sewer
Others
Ownership Freehold
Acceptable Financing Monthly
Listing Terms Monthly




