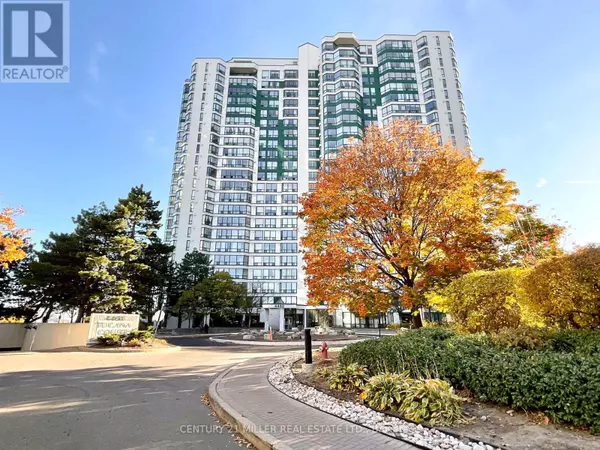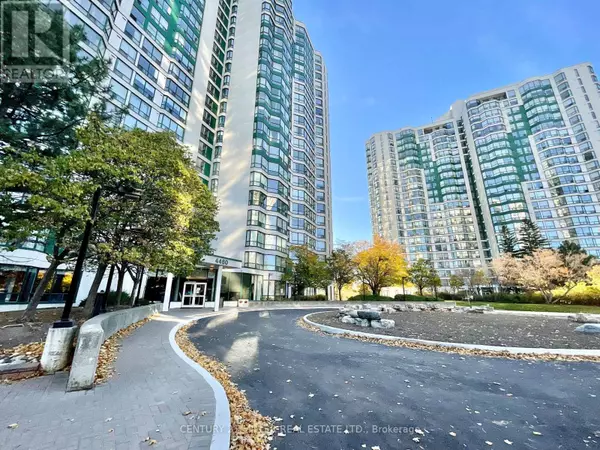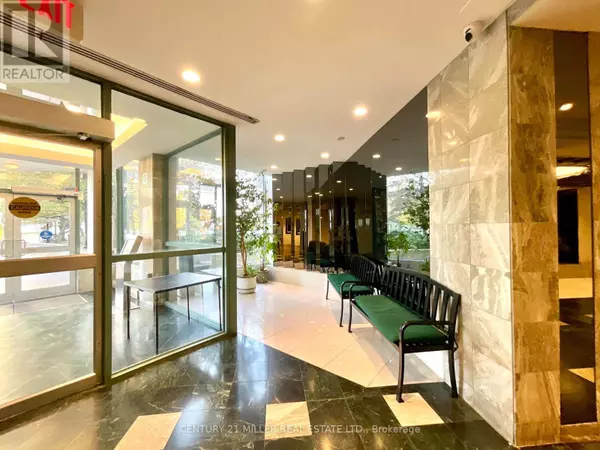4460 Tucana CT #906 Mississauga (hurontario), ON L5R3K9
UPDATED:
Key Details
Property Type Condo
Sub Type Condominium/Strata
Listing Status Active
Purchase Type For Rent
Square Footage 999 sqft
Subdivision Hurontario
MLS® Listing ID W11920733
Bedrooms 3
Originating Board Toronto Regional Real Estate Board
Property Description
Location
Province ON
Rooms
Extra Room 1 Main level 5.9 m X 3.32 m Living room
Extra Room 2 Main level 3.54 m X 2.44 m Kitchen
Extra Room 3 Main level 4.35 m X 3.38 m Primary Bedroom
Extra Room 4 Main level 3.96 m X 2.71 m Bedroom 2
Extra Room 5 Main level 4.88 m X 2.1 m Solarium
Interior
Heating Forced air
Cooling Central air conditioning
Flooring Laminate, Ceramic, Carpeted
Exterior
Parking Features Yes
Community Features Pets not Allowed, Community Centre
View Y/N Yes
View View
Total Parking Spaces 1
Private Pool Yes
Others
Ownership Condominium/Strata
Acceptable Financing Monthly
Listing Terms Monthly




