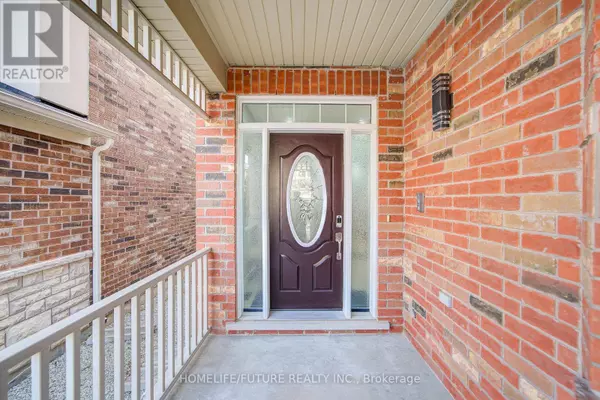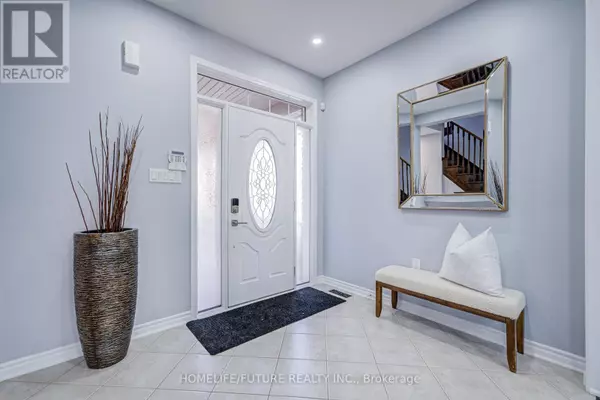342 LAUNDON TERRACE Milton (1036 - Sc Scott), ON L9T7N9
UPDATED:
Key Details
Property Type Single Family Home
Sub Type Freehold
Listing Status Active
Purchase Type For Sale
Square Footage 2,999 sqft
Price per Sqft $566
Subdivision 1036 - Sc Scott
MLS® Listing ID W11919143
Bedrooms 4
Half Baths 1
Originating Board Toronto Regional Real Estate Board
Property Description
Location
Province ON
Rooms
Extra Room 1 Second level 4.69 m X 4.3 m Primary Bedroom
Extra Room 2 Second level 4.27 m X 4.02 m Bedroom 2
Extra Room 3 Second level 3.72 m X 3.99 m Bedroom 3
Extra Room 4 Second level 3.6 m X 4.51 m Bedroom 4
Extra Room 5 Main level 3.54 m X 3.35 m Den
Extra Room 6 Main level 5.03 m X 4.57 m Great room
Interior
Heating Forced air
Cooling Central air conditioning
Flooring Hardwood
Exterior
Parking Features Yes
View Y/N No
Total Parking Spaces 6
Private Pool No
Building
Story 2
Sewer Sanitary sewer
Others
Ownership Freehold




