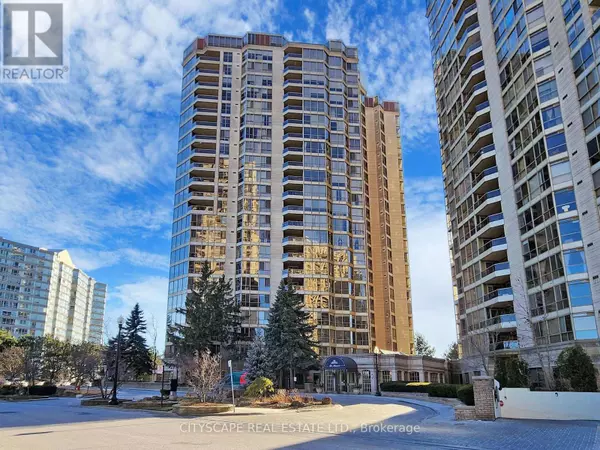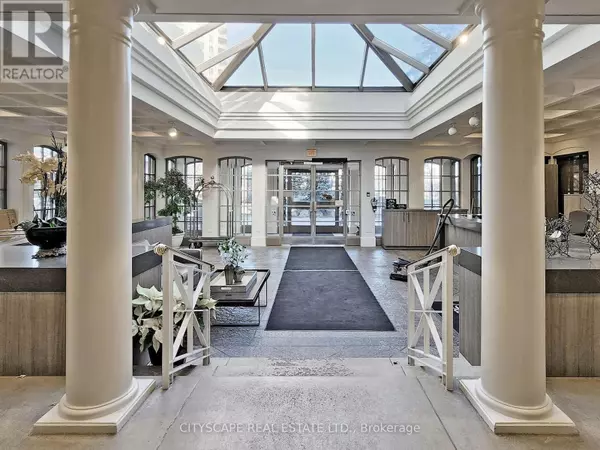55 Kingsbridge Garden CIR #615 Mississauga (hurontario), ON L5R1Y1
UPDATED:
Key Details
Property Type Condo
Sub Type Condominium/Strata
Listing Status Active
Purchase Type For Sale
Square Footage 1,199 sqft
Price per Sqft $649
Subdivision Hurontario
MLS® Listing ID W11919020
Bedrooms 2
Condo Fees $1,026/mo
Originating Board Toronto Regional Real Estate Board
Property Description
Location
Province ON
Rooms
Extra Room 1 Main level 5.87 m X 6.45 m Living room
Extra Room 2 Main level 3.35 m X 4.09 m Kitchen
Extra Room 3 Main level 0.91 m X 1.5 m Laundry room
Extra Room 4 Main level 4.72 m X 5.49 m Primary Bedroom
Extra Room 5 Main level 3.33 m X 4.27 m Bedroom 2
Extra Room 6 Main level 4.32 m X 2.03 m Solarium
Interior
Heating Forced air
Cooling Central air conditioning
Flooring Laminate, Tile, Concrete
Exterior
Parking Features Yes
Community Features Pet Restrictions, Community Centre
View Y/N No
Total Parking Spaces 1
Private Pool Yes
Others
Ownership Condominium/Strata




