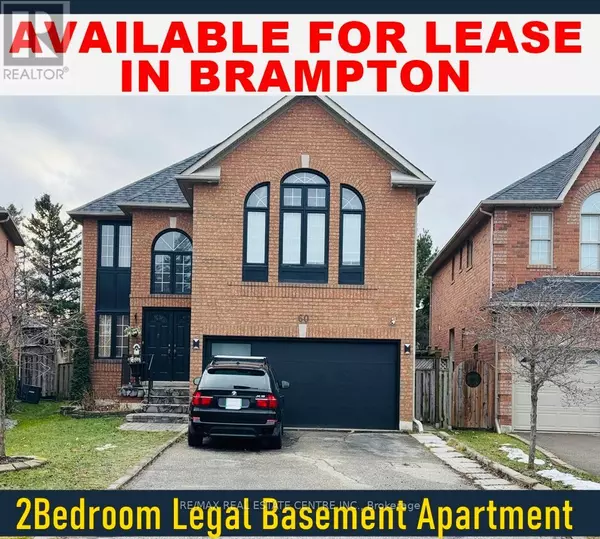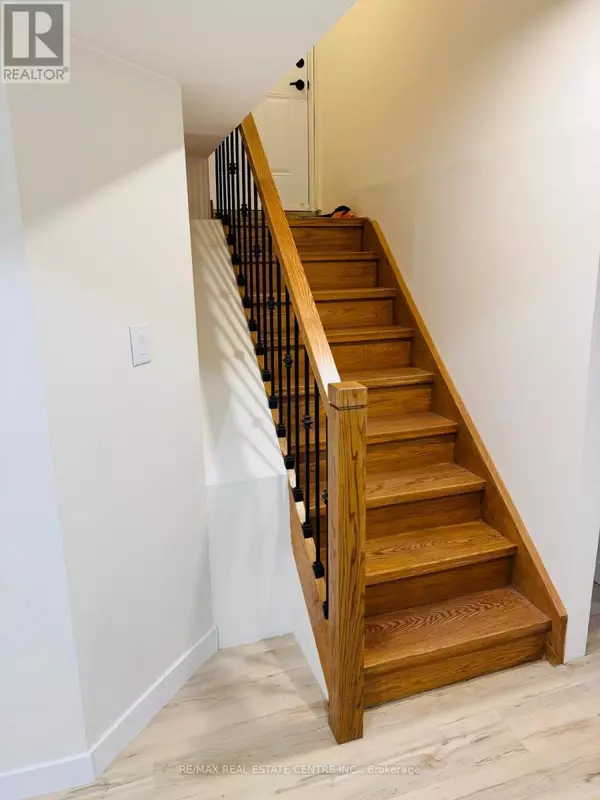See all 15 photos
$1,850
2 BD
1 BA
Active
60 BANINGTON (BSMNT) CRESCENT Brampton (snelgrove), ON L7A1G3
REQUEST A TOUR If you would like to see this home without being there in person, select the "Virtual Tour" option and your agent will contact you to discuss available opportunities.
In-PersonVirtual Tour
UPDATED:
Key Details
Property Type Single Family Home
Sub Type Freehold
Listing Status Active
Purchase Type For Rent
Subdivision Snelgrove
MLS® Listing ID W11916126
Bedrooms 2
Originating Board Toronto Regional Real Estate Board
Property Description
Extremely Stunning, Newly Built, Never Lived In This Beautiful 2 Spacious Bedroom Legal Basement Apartment, safe and family oriented neighbourhood. The interior living space is 900 plus sq ft. Modern concept floor plan with neutral colour flooring, Very Spacious and bright. LED Pot Lights for Efficiency. Several Windows Throughout. Enjoy privacy with a completely separate entrance from the side of the house, along with abundant storage space for all your needs. Open living space Bright and airy with plenty of natural light. Open concept fully equipped kitchen with Stainless Steel appliances. Separate Laundry. 1 parking space on the driveway, No Pets, No Smoking & Vaping of Any Kind Inside the Unit. This apartment is ideal for comfortable and convenient living. Great for a Small Family or working Couple or Professionals **** EXTRAS **** Walking distance to Public Transit, Parks, Shops, Restaurants, Walk-in clinics, Grocery Stores And All Other Amenities Of Life.Easy Access To Major Highways- 410,407 & 401. The Tenant Will Pay 30% Of The Utilities (Hydro, Gas & Water) (id:24570)
Location
Province ON
Rooms
Extra Room 1 Basement 4.8798 m X 5.1999 m Living room
Extra Room 2 Basement 4.8798 m X 5.1999 m Kitchen
Extra Room 3 Basement 4.2672 m X 3.0754 m Bedroom
Extra Room 4 Basement 2.7432 m X 3.0754 m Bedroom 2
Interior
Heating Forced air
Cooling Central air conditioning
Flooring Vinyl
Exterior
Parking Features Yes
View Y/N No
Total Parking Spaces 1
Private Pool No
Building
Story 2
Sewer Sanitary sewer
Others
Ownership Freehold
Acceptable Financing Monthly
Listing Terms Monthly




