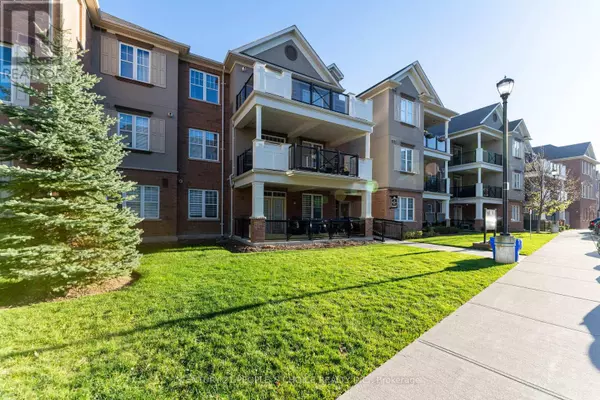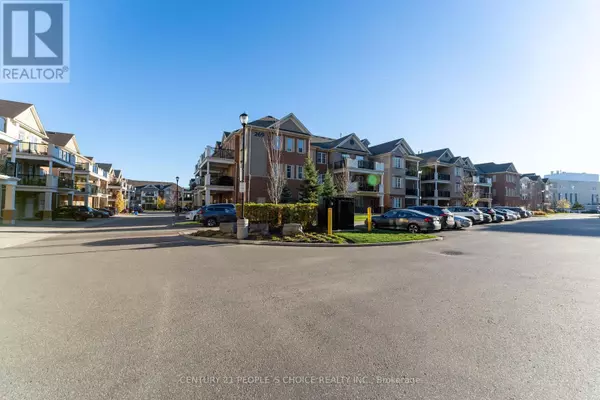269 Georgian DR #202 Oakville (uptown Core), ON L6H0L1
OPEN HOUSE
Sat Jan 18, 1:00pm - 4:00pm
Sun Jan 19, 1:00pm - 4:00pm
UPDATED:
Key Details
Property Type Townhouse
Sub Type Townhouse
Listing Status Active
Purchase Type For Sale
Square Footage 999 sqft
Price per Sqft $763
Subdivision Uptown Core
MLS® Listing ID W11915591
Bedrooms 2
Condo Fees $423/mo
Originating Board Toronto Regional Real Estate Board
Property Description
Location
Province ON
Rooms
Extra Room 1 Flat 3.73 m X 3.05 m Living room
Extra Room 2 Flat 3.72 m X 2.15 m Kitchen
Extra Room 3 Flat 3.74 m X 2.59 m Dining room
Extra Room 4 Flat 4.32 m X 3.05 m Primary Bedroom
Extra Room 5 Flat 4.02 m X 2.59 m Bedroom
Interior
Heating Forced air
Cooling Central air conditioning
Exterior
Parking Features Yes
Community Features Pet Restrictions
View Y/N No
Total Parking Spaces 2
Private Pool No
Others
Ownership Condominium/Strata




