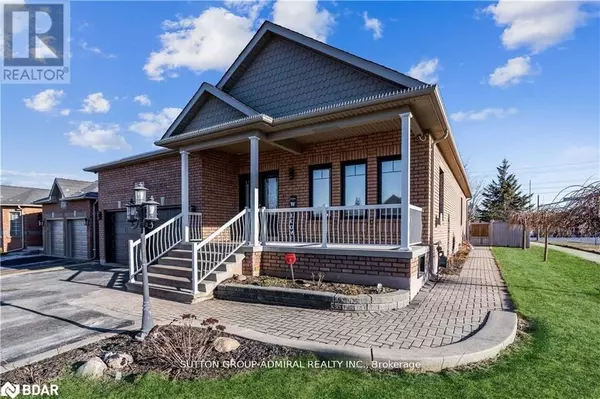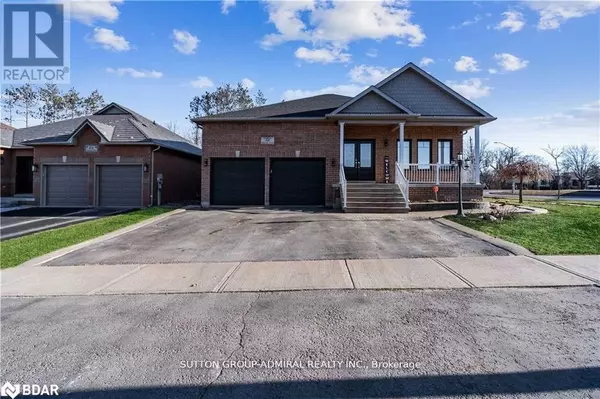88 EDWARDS DRIVE Barrie (bayshore), ON L4N9K8
UPDATED:
Key Details
Property Type Single Family Home
Sub Type Freehold
Listing Status Active
Purchase Type For Sale
Square Footage 1,999 sqft
Price per Sqft $590
Subdivision Bayshore
MLS® Listing ID S11915202
Style Bungalow
Bedrooms 6
Originating Board Toronto Regional Real Estate Board
Property Description
Location
Province ON
Rooms
Extra Room 1 Basement 3.38 m X 3.93 m Bedroom
Extra Room 2 Basement 4.97 m X 8.11 m Recreational, Games room
Extra Room 3 Basement 5.7 m X 4.5 m Kitchen
Extra Room 4 Basement 4.07 m X 4.64 m Bedroom 4
Extra Room 5 Basement 3.5 m X 3.2 m Bedroom 5
Extra Room 6 Main level 5.97 m X 3.85 m Family room
Interior
Heating Forced air
Cooling Central air conditioning
Flooring Tile, Hardwood
Exterior
Parking Features Yes
Fence Fenced yard
View Y/N No
Total Parking Spaces 6
Private Pool No
Building
Story 1
Sewer Sanitary sewer
Architectural Style Bungalow
Others
Ownership Freehold




