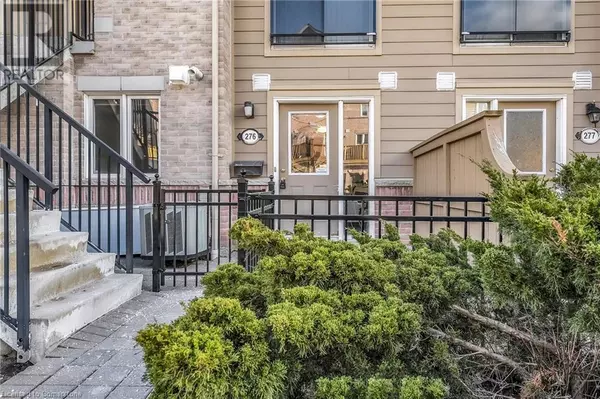4975 SOUTHAMPTON Drive Unit# 276 Mississauga, ON L5M8E5
OPEN HOUSE
Sun Jan 19, 2:00pm - 4:00pm
UPDATED:
Key Details
Property Type Townhouse
Sub Type Townhouse
Listing Status Active
Purchase Type For Sale
Square Footage 452 sqft
Price per Sqft $995
Subdivision 0020 - Churchill Meadows
MLS® Listing ID 40685840
Bedrooms 1
Condo Fees $312/mo
Originating Board Cornerstone - Hamilton-Burlington
Property Description
Location
Province ON
Rooms
Extra Room 1 Main level 9'3'' x 11'10'' Bedroom
Extra Room 2 Main level 5'0'' x 3'3'' Laundry room
Extra Room 3 Main level 5'0'' x 7'3'' 4pc Bathroom
Extra Room 4 Main level 7'10'' x 9'10'' Kitchen
Extra Room 5 Main level 8'5'' x 7'7'' Living room/Dining room
Interior
Heating Forced air
Cooling Central air conditioning
Exterior
Parking Features No
Community Features School Bus
View Y/N No
Total Parking Spaces 1
Private Pool No
Building
Lot Description Landscaped
Sewer Municipal sewage system
Others
Ownership Condominium




