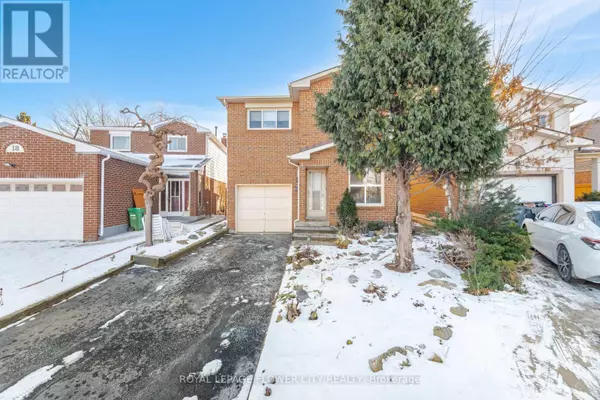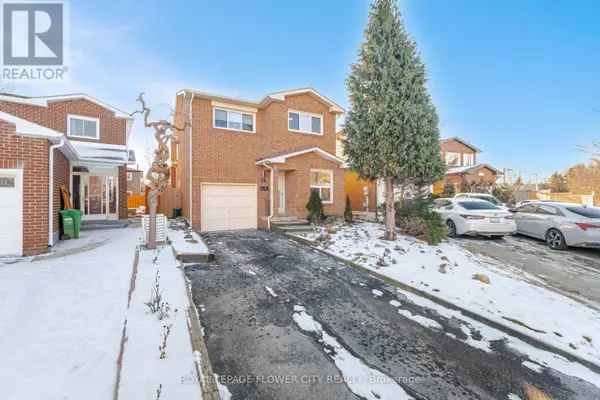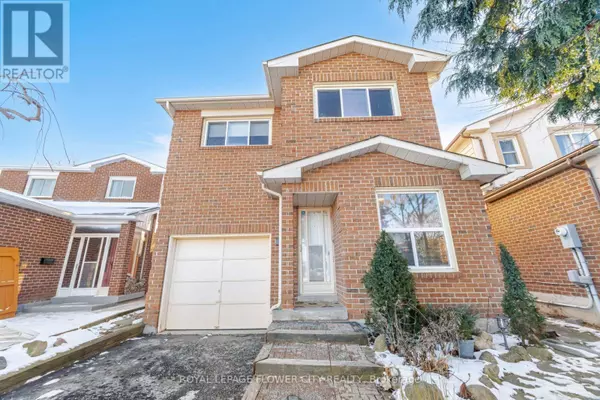20 TREWARTHA CRESCENT Brampton (heart Lake West), ON L6Z1X4
UPDATED:
Key Details
Property Type Single Family Home
Sub Type Freehold
Listing Status Active
Purchase Type For Sale
Square Footage 1,499 sqft
Price per Sqft $663
Subdivision Heart Lake West
MLS® Listing ID W11914751
Bedrooms 3
Half Baths 1
Originating Board Toronto Regional Real Estate Board
Property Description
Location
Province ON
Rooms
Extra Room 1 Main level 6.096 m X 1.21 m Foyer
Extra Room 2 Main level 6.06 m X 2.41 m Kitchen
Extra Room 3 Main level 3.56 m X 3.35 m Dining room
Extra Room 4 Main level 4.57 m X 1.52 m Laundry room
Extra Room 5 Upper Level 4.37 m X 3.39 m Primary Bedroom
Extra Room 6 Upper Level 5.31 m X 2.82 m Bedroom 2
Interior
Heating Forced air
Cooling Central air conditioning
Flooring Tile, Hardwood
Exterior
Parking Features Yes
Fence Fenced yard
Community Features School Bus
View Y/N No
Total Parking Spaces 3
Private Pool No
Building
Story 2
Sewer Sanitary sewer
Others
Ownership Freehold




