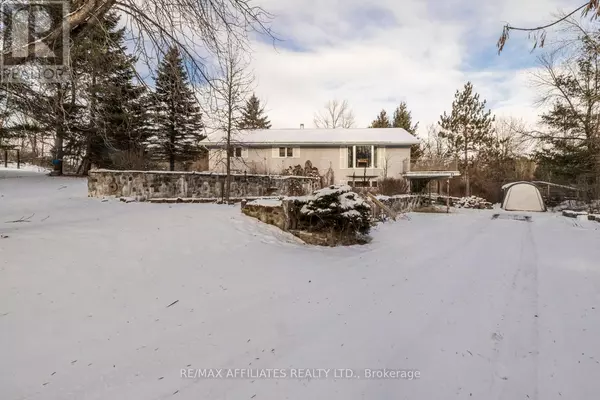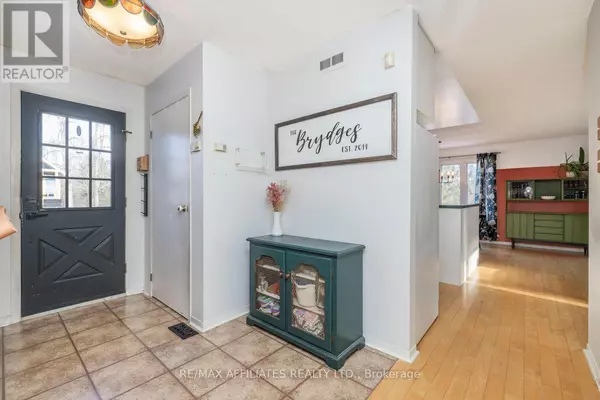128 CONCESSION 12A LANARK ROAD Lanark Highlands, ON K7C0C5
UPDATED:
Key Details
Property Type Single Family Home
Sub Type Freehold
Listing Status Active
Purchase Type For Sale
Subdivision 913 - Lanark Highlands (Lanark) Twp
MLS® Listing ID X11914711
Style Bungalow
Bedrooms 3
Half Baths 1
Originating Board Ottawa Real Estate Board
Property Description
Location
Province ON
Rooms
Extra Room 1 Lower level 6.9 m X 5.02 m Recreational, Games room
Extra Room 2 Main level 3.81 m X 3.81 m Kitchen
Extra Room 3 Main level 3.04 m X 2.36 m Dining room
Extra Room 4 Main level 6.62 m X 3.73 m Living room
Extra Room 5 Main level 3.86 m X 2 m Primary Bedroom
Extra Room 6 Main level 3.73 m X 2.74 m Bedroom 2
Interior
Heating Forced air
Cooling Central air conditioning
Exterior
Parking Features No
Community Features School Bus
View Y/N No
Total Parking Spaces 10
Private Pool No
Building
Story 1
Sewer Septic System
Architectural Style Bungalow
Others
Ownership Freehold




