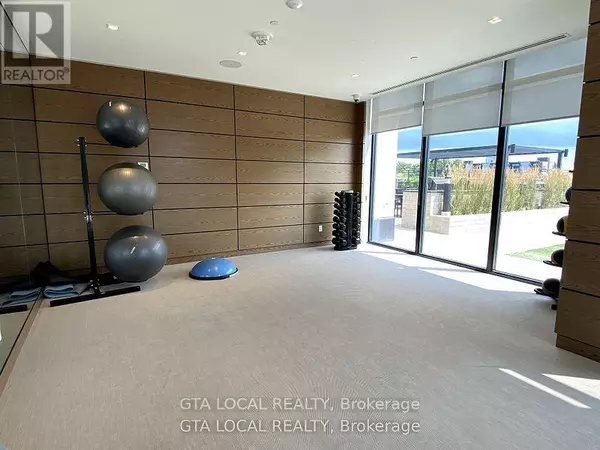See all 32 photos
$609,000
Est. payment /mo
2 BD
2 BA
699 SqFt
Active
1 Grandview AVE #503 Markham (grandview), ON L3T0G7
REQUEST A TOUR If you would like to see this home without being there in person, select the "Virtual Tour" option and your agent will contact you to discuss available opportunities.
In-PersonVirtual Tour
UPDATED:
Key Details
Property Type Condo
Sub Type Condominium/Strata
Listing Status Active
Purchase Type For Sale
Square Footage 699 sqft
Price per Sqft $871
Subdivision Grandview
MLS® Listing ID N11912743
Bedrooms 2
Condo Fees $606/mo
Originating Board Toronto Regional Real Estate Board
Property Description
Feels Like 2 Bedroom W/Its Owen 2 Ensuite Baths. Unique layout featuring 1+1 bed & 2 full bath is rare find. 1 den is totally separate room W/Door & its own ensuite 4pc bath. Its practically having 2 bed & 2 full bath adds convenience & flexibility for occupants. Spacious work area effortlessly transforms into 2nd bedroom W/4pc bath. Convenience of having public transportation at your doorstep adds significant value W/Easy connections to TTC and YRT transit systems. Additionally, the prospect of a future subway location nearby adds further value & convenience, potentially improving accessibility & connectivity for both personal & professional purposes. Step outside to discover brand new park W/playground right at your doorstep. Building features luxurious amenities, including large private terrace W/BBQs for entertaining & state-of-the-art gym/yoga room for your fitness needs. **** EXTRAS **** True live/work unit W/2 entrance doors & practical layout featuring 1+1 bed & 2 full bath is rare find. 1 den is totally separate room W/Door & its own ensuite 4pc bath. Freshly Painted. Ready To Move-in and Enjoy! (id:24570)
Location
Province ON
Rooms
Extra Room 1 Flat 3.2 m X 2.1 m Living room
Extra Room 2 Flat 3.1 m X 3 m Dining room
Extra Room 3 Flat 3.1 m X 3 m Kitchen
Extra Room 4 Flat 3.1 m X 2.9 m Primary Bedroom
Extra Room 5 Flat 3 m X 2.9 m Bedroom
Interior
Heating Forced air
Cooling Central air conditioning
Flooring Laminate
Exterior
Parking Features Yes
Community Features Pet Restrictions
View Y/N Yes
View View
Private Pool No
Others
Ownership Condominium/Strata




