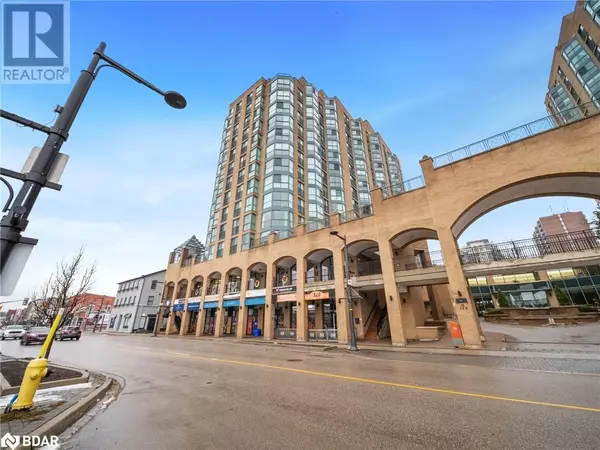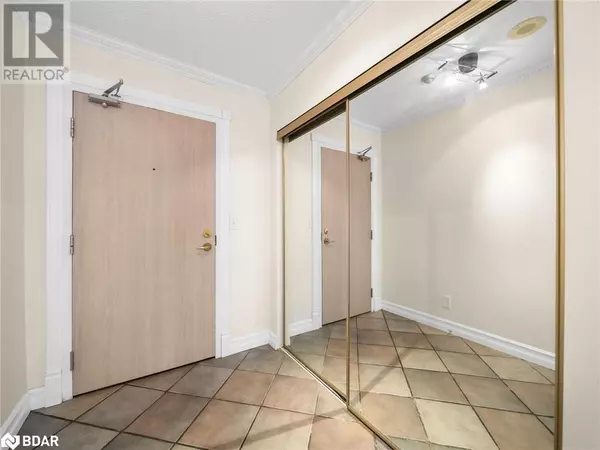140 E DUNLOP Street E Unit# 1103 Barrie, ON L4M6H9
UPDATED:
Key Details
Property Type Condo
Sub Type Condominium
Listing Status Active
Purchase Type For Sale
Square Footage 690 sqft
Price per Sqft $637
Subdivision Ba03 - City Centre
MLS® Listing ID 40675783
Bedrooms 2
Condo Fees $902/mo
Originating Board Barrie & District Association of REALTORS® Inc.
Year Built 1990
Property Description
Location
Province ON
Rooms
Extra Room 1 Main level Measurements not available Laundry room
Extra Room 2 Main level 10'5'' x 10'1'' Den
Extra Room 3 Main level Measurements not available 4pc Bathroom
Extra Room 4 Main level 10'6'' x 10'0'' Primary Bedroom
Extra Room 5 Main level 20'9'' x 11'10'' Living room/Dining room
Extra Room 6 Main level 8'2'' x 9'0'' Kitchen
Interior
Heating Forced air,
Cooling Central air conditioning
Exterior
Parking Features Yes
View Y/N No
Total Parking Spaces 2
Private Pool No
Building
Story 1
Sewer Municipal sewage system
Others
Ownership Condominium




