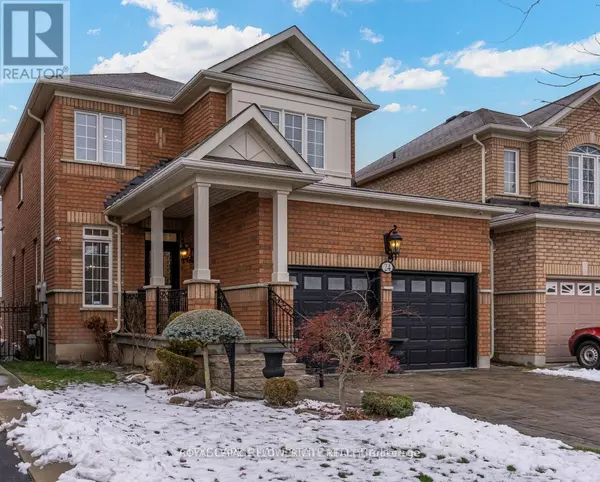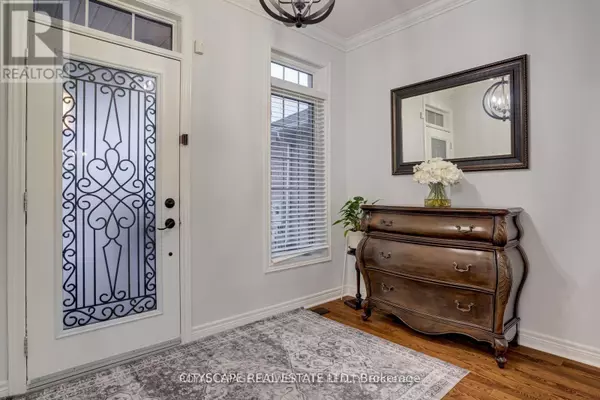24 SPICEBUSH TERRACE Brampton (credit Valley), ON L6X0J7
UPDATED:
Key Details
Property Type Single Family Home
Sub Type Freehold
Listing Status Active
Purchase Type For Rent
Subdivision Credit Valley
MLS® Listing ID W11911991
Bedrooms 4
Half Baths 1
Originating Board Toronto Regional Real Estate Board
Property Description
Location
Province ON
Rooms
Extra Room 1 Second level 5.15 m X 5.65 m Primary Bedroom
Extra Room 2 Second level 3.3 m X 3.59 m Bedroom 2
Extra Room 3 Second level 3.3 m X 3.59 m Bedroom 3
Extra Room 4 Second level 3.45 m X 4.45 m Bedroom 4
Extra Room 5 Main level 3.39 m X 3.05 m Living room
Extra Room 6 Main level 3.39 m X 3.71 m Dining room
Interior
Heating Forced air
Cooling Central air conditioning
Flooring Hardwood
Exterior
Parking Features Yes
View Y/N No
Total Parking Spaces 4
Private Pool No
Building
Story 2
Sewer Sanitary sewer
Others
Ownership Freehold
Acceptable Financing Monthly
Listing Terms Monthly




