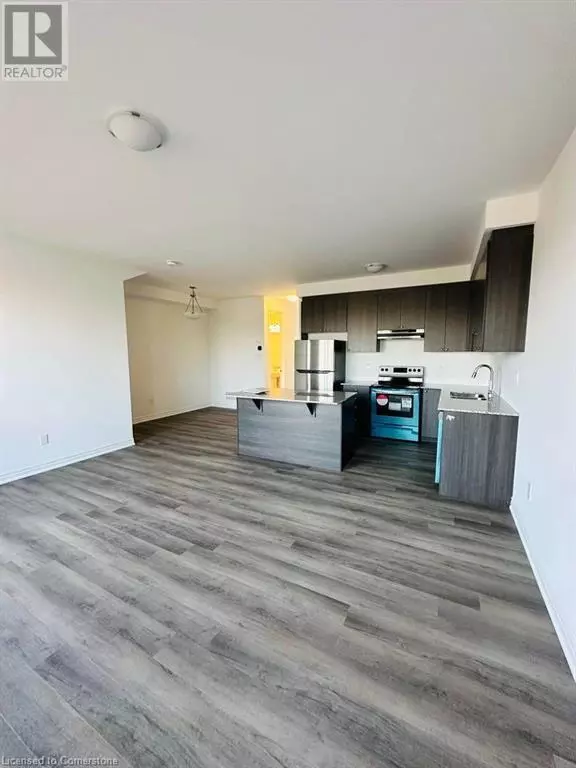23 HISTAND Trail Kitchener, ON N2R0S2
UPDATED:
Key Details
Property Type Townhouse
Sub Type Townhouse
Listing Status Active
Purchase Type For Rent
Square Footage 1,386 sqft
Subdivision 336 - Trussler
MLS® Listing ID 40687693
Style 2 Level
Bedrooms 3
Half Baths 1
Originating Board Cornerstone - Waterloo Region
Property Description
Location
Province ON
Rooms
Extra Room 1 Second level Measurements not available 4pc Bathroom
Extra Room 2 Second level Measurements not available 4pc Bathroom
Extra Room 3 Second level 10'0'' x 9'1'' Bedroom
Extra Room 4 Second level 10'1'' x 10'6'' Bedroom
Extra Room 5 Second level 15'0'' x 12'0'' Bedroom
Extra Room 6 Main level 8'8'' x 10'0'' Kitchen
Interior
Heating Forced air
Cooling Central air conditioning
Exterior
Parking Features Yes
View Y/N No
Total Parking Spaces 2
Private Pool No
Building
Story 2
Sewer Municipal sewage system
Architectural Style 2 Level
Others
Ownership Freehold
Acceptable Financing Monthly
Listing Terms Monthly




