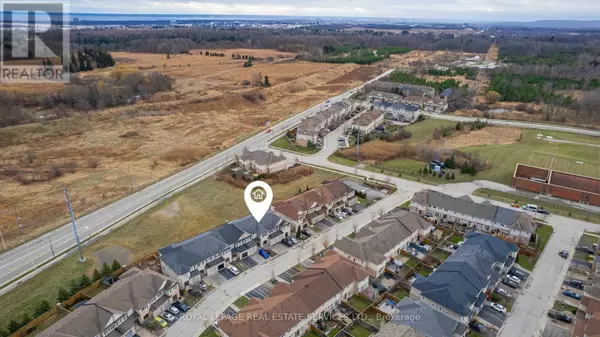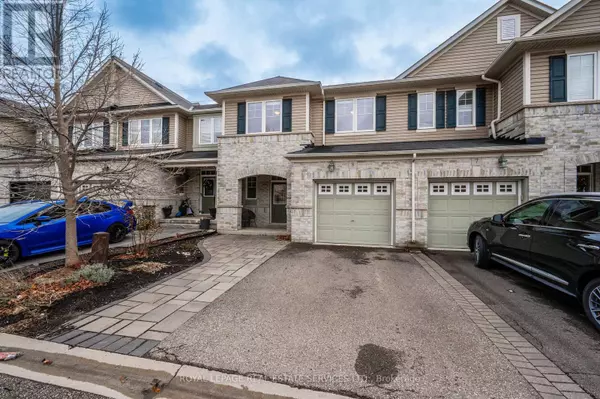2019 Trawden WAY #8 Oakville (palermo West), ON L6M0M3
UPDATED:
Key Details
Property Type Townhouse
Sub Type Townhouse
Listing Status Active
Purchase Type For Sale
Square Footage 1,999 sqft
Price per Sqft $619
Subdivision Palermo West
MLS® Listing ID W11910879
Bedrooms 3
Half Baths 1
Condo Fees $63/mo
Originating Board Toronto Regional Real Estate Board
Property Description
Location
Province ON
Rooms
Extra Room 1 Second level 4.71 m X 6.21 m Primary Bedroom
Extra Room 2 Second level 3.33 m X 3.77 m Bedroom 2
Extra Room 3 Second level 3.32 m X 3.09 m Bedroom 3
Extra Room 4 Second level 2.85 m X 1.72 m Laundry room
Extra Room 5 Main level 2.34 m X 3 m Foyer
Extra Room 6 Main level 2.96 m X 3.37 m Kitchen
Interior
Heating Forced air
Cooling Central air conditioning
Flooring Porcelain Tile, Hardwood
Fireplaces Number 1
Exterior
Parking Features Yes
Fence Fenced yard
Community Features Community Centre
View Y/N No
Total Parking Spaces 3
Private Pool No
Building
Story 2
Sewer Sanitary sewer
Others
Ownership Freehold




