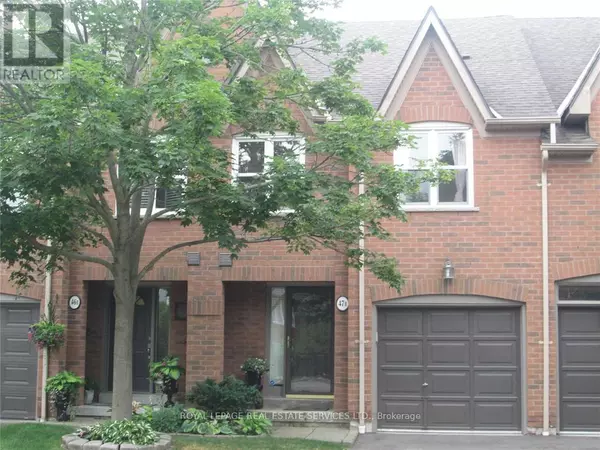1084 Queen ST West #47B Mississauga (lorne Park), ON L5H4K4
UPDATED:
Key Details
Property Type Townhouse
Sub Type Townhouse
Listing Status Active
Purchase Type For Sale
Square Footage 1,399 sqft
Price per Sqft $625
Subdivision Lorne Park
MLS® Listing ID W11910355
Bedrooms 3
Half Baths 1
Condo Fees $599/mo
Originating Board Toronto Regional Real Estate Board
Property Description
Location
Province ON
Rooms
Extra Room 1 Second level 5.5 m X 4 m Primary Bedroom
Extra Room 2 Second level 4.06 m X 2.54 m Bedroom 2
Extra Room 3 Second level 3.75 m X 2.19 m Bedroom 3
Extra Room 4 Basement 5.3 m X 4.21 m Recreational, Games room
Extra Room 5 Ground level 7.06 m X 3.2 m Living room
Extra Room 6 Ground level 7.06 m X 3.2 m Dining room
Interior
Heating Forced air
Cooling Central air conditioning
Flooring Hardwood, Tile, Carpeted, Laminate
Fireplaces Number 1
Exterior
Parking Features Yes
Community Features Pet Restrictions
View Y/N No
Total Parking Spaces 1
Private Pool No
Building
Story 2
Others
Ownership Condominium/Strata




