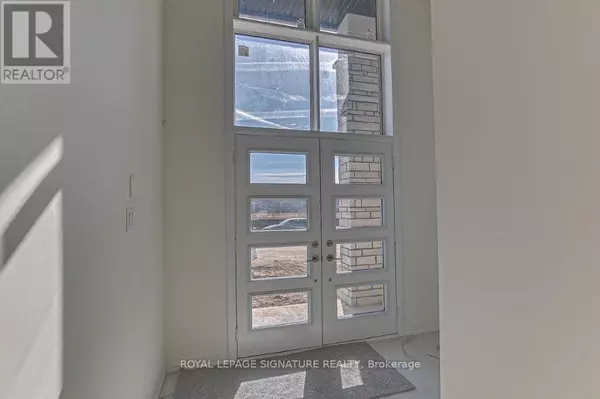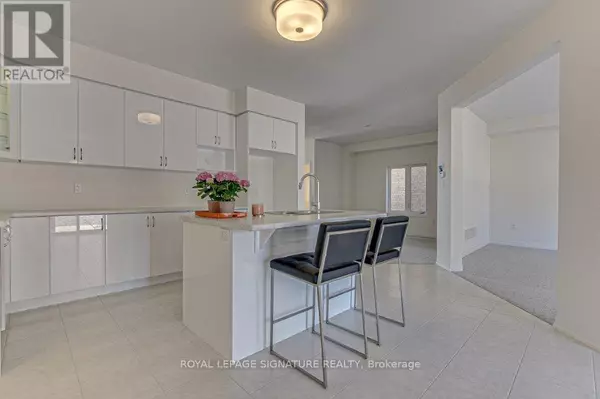See all 19 photos
$1,149,000
Est. payment /mo
5 BD
4 BA
Active
94 STAUFFER ROAD E Brantford, ON N3T5L8
REQUEST A TOUR If you would like to see this home without being there in person, select the "Virtual Tour" option and your agent will contact you to discuss available opportunities.
In-PersonVirtual Tour
UPDATED:
Key Details
Property Type Single Family Home
Sub Type Freehold
Listing Status Active
Purchase Type For Sale
MLS® Listing ID X11909115
Bedrooms 5
Half Baths 1
Originating Board Toronto Regional Real Estate Board
Property Description
Don't hesitate- act now and move in immediately! Our price surpasses that of the current builder. This standing BRAND NEW All-Brick DETACHED HOME spands 2904 sq ft, situated in a premium location with an unobstructed view directly across from the parks and ponds. enriching your life styles with beauty and tranquility. Featuring 5 bedrooms, 4 bathrooms, and a double-car garage, this residence provides comfort, style, and luxury. With $60,000 in upgrades, including all-brick exterior construction, a 9 ft ceiling on the main floor and upgraded aok stairs with premium posts and spindles. This home is elegant. The basement showses upgraded windows, filling the space with natural light. Nestled in the sought-after Nature Grandcommunity, in Brantford's most desirable real estate location, seize the opportunity to own the exquisit Glasswings 10 model, Elevation C. Conventialy located minutes from the GrandRiver, High 403, Downtown Brantford, hospitals, Wilfrid Laurier University Brantford Campus, YMCA, golf courses, schools, trails, pamrs, plaza and Costco. Don't miss out - make this dream home yours today! (id:24570)
Location
Province ON
Rooms
Extra Room 1 Second level Measurements not available Bathroom
Extra Room 2 Second level Measurements not available Bathroom
Extra Room 3 Second level 5.49 m X 3.91 m Primary Bedroom
Extra Room 4 Second level 3.99 m X 2.9 m Bedroom 2
Extra Room 5 Second level 4.83 m X 3.35 m Bedroom 3
Extra Room 6 Second level 3.15 m X 3.05 m Bedroom 4
Interior
Heating Forced air
Cooling Central air conditioning
Exterior
Parking Features Yes
View Y/N No
Total Parking Spaces 4
Private Pool No
Building
Story 2
Sewer Sanitary sewer
Others
Ownership Freehold




