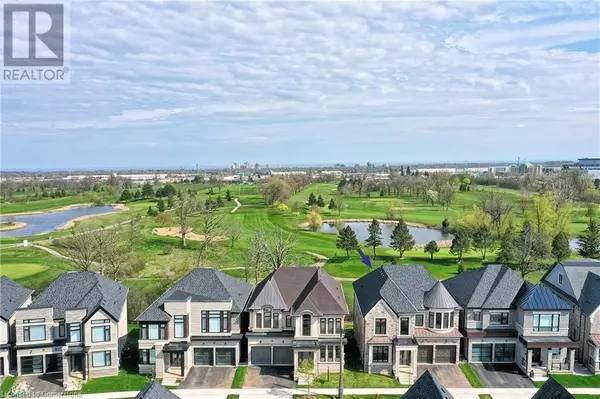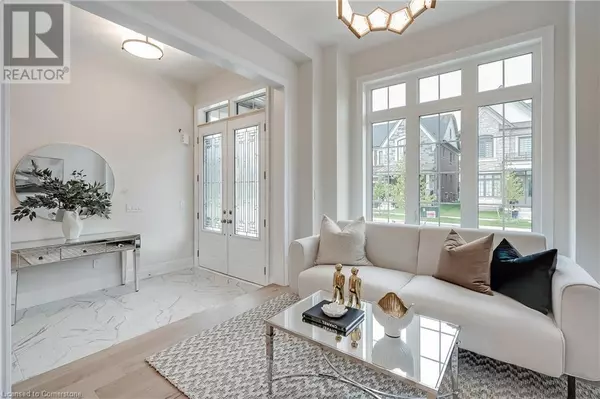2356 CHARLES CORNWALL Avenue Oakville, ON L6M5M6
UPDATED:
Key Details
Property Type Single Family Home
Sub Type Freehold
Listing Status Active
Purchase Type For Sale
Square Footage 3,768 sqft
Price per Sqft $768
Subdivision 1007 - Ga Glen Abbey
MLS® Listing ID 40687888
Style 2 Level
Bedrooms 4
Half Baths 1
Originating Board Cornerstone - Hamilton-Burlington
Year Built 2023
Property Description
Location
Province ON
Rooms
Extra Room 1 Second level Measurements not available Laundry room
Extra Room 2 Second level Measurements not available 4pc Bathroom
Extra Room 3 Second level 12'0'' x 13'0'' Bedroom
Extra Room 4 Second level Measurements not available 3pc Bathroom
Extra Room 5 Second level 17'2'' x 11'6'' Bedroom
Extra Room 6 Second level Measurements not available 3pc Bathroom
Interior
Heating Forced air
Cooling Central air conditioning
Fireplaces Number 1
Exterior
Parking Features Yes
Community Features Quiet Area, Community Centre
View Y/N No
Total Parking Spaces 4
Private Pool No
Building
Lot Description Landscaped
Story 2
Sewer Municipal sewage system
Architectural Style 2 Level
Others
Ownership Freehold




