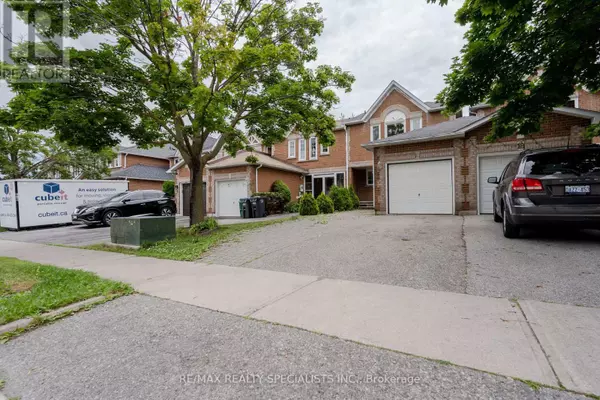16 MULLIS CRESCENT Brampton (fletcher's West), ON L6Y4T3
UPDATED:
Key Details
Property Type Townhouse
Sub Type Townhouse
Listing Status Active
Purchase Type For Sale
Subdivision Fletcher'S West
MLS® Listing ID W11908169
Bedrooms 4
Half Baths 1
Originating Board Toronto Regional Real Estate Board
Property Description
Location
Province ON
Rooms
Extra Room 1 Second level 4.98 m X 3.38 m Primary Bedroom
Extra Room 2 Second level 3.45 m X 2.55 m Bedroom 2
Extra Room 3 Second level 3.3 m X 3.26 m Bedroom 3
Extra Room 4 Basement 5.52 m X 3.26 m Bedroom 4
Extra Room 5 Main level 5.52 m X 3.3 m Living room
Extra Room 6 Main level 5.52 m X 3.3 m Dining room
Interior
Heating Forced air
Cooling Central air conditioning
Flooring Hardwood, Ceramic, Laminate
Exterior
Parking Features Yes
View Y/N No
Total Parking Spaces 3
Private Pool No
Building
Story 2
Sewer Sanitary sewer
Others
Ownership Freehold




