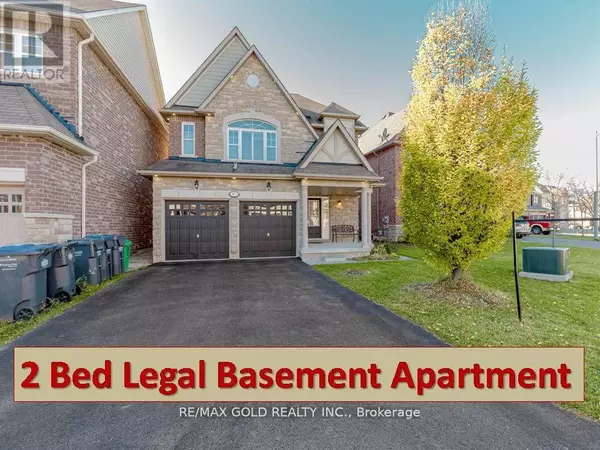40 STEPHANIE AVENUE Brampton (bram West), ON L6Y0R8
UPDATED:
Key Details
Property Type Single Family Home
Sub Type Freehold
Listing Status Active
Purchase Type For Sale
Subdivision Bram West
MLS® Listing ID W11906879
Bedrooms 6
Half Baths 1
Originating Board Toronto Regional Real Estate Board
Property Description
Location
Province ON
Rooms
Extra Room 1 Second level 5.89 m X 3.64 m Primary Bedroom
Extra Room 2 Second level 3.17 m X 2.9 m Bedroom 2
Extra Room 3 Second level 4.85 m X 3.47 m Bedroom 3
Extra Room 4 Second level 4.14 m X 3.49 m Bedroom 4
Extra Room 5 Basement 6.89 m X 5.57 m Recreational, Games room
Extra Room 6 Basement 3.62 m X 3.36 m Bedroom
Interior
Heating Forced air
Cooling Central air conditioning
Flooring Hardwood, Laminate, Ceramic
Exterior
Parking Features Yes
View Y/N Yes
View Unobstructed Water View
Total Parking Spaces 6
Private Pool No
Building
Story 2
Sewer Sanitary sewer
Others
Ownership Freehold




