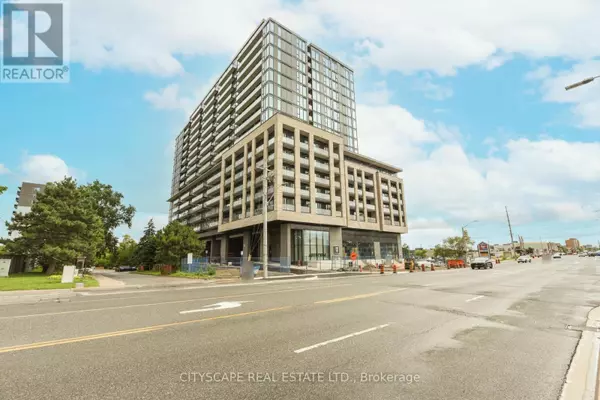86 Dundas ST East #1219 Mississauga (cooksville), ON L5A1W4
UPDATED:
Key Details
Property Type Condo
Sub Type Condominium/Strata
Listing Status Active
Purchase Type For Rent
Square Footage 699 sqft
Subdivision Cooksville
MLS® Listing ID W11905898
Bedrooms 2
Originating Board Toronto Regional Real Estate Board
Property Description
Location
Province ON
Rooms
Extra Room 1 Flat 3.1 m X 3.1 m Living room
Extra Room 2 Flat 3.1 m X 3.1 m Dining room
Extra Room 3 Flat 3.3 m X 3.3 m Kitchen
Extra Room 4 Flat 3.28 m X 2.51 m Primary Bedroom
Extra Room 5 Flat 2.69 m X 2.34 m Bedroom 2
Extra Room 6 Flat Measurements not available Bathroom
Interior
Heating Forced air
Cooling Central air conditioning
Flooring Laminate
Exterior
Parking Features Yes
Community Features Pet Restrictions
View Y/N Yes
View View
Total Parking Spaces 1
Private Pool No
Others
Ownership Condominium/Strata
Acceptable Financing Monthly
Listing Terms Monthly




