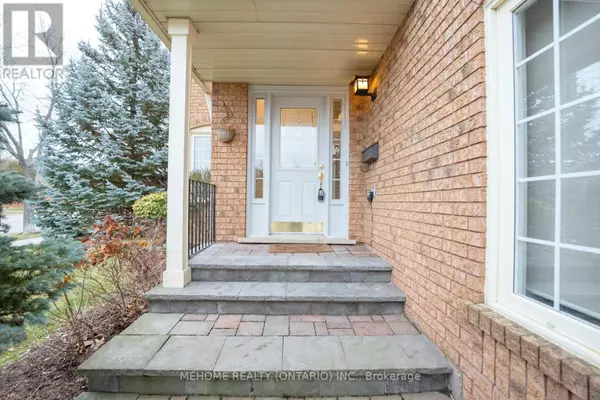1030 OLD OAK DRIVE Oakville (west Oak Trails), ON L6M3K5
OPEN HOUSE
Sat Jan 18, 2:00pm - 5:00pm
Sun Jan 19, 2:00pm - 5:00pm
UPDATED:
Key Details
Property Type Single Family Home
Sub Type Freehold
Listing Status Active
Purchase Type For Sale
Square Footage 2,499 sqft
Price per Sqft $719
Subdivision West Oak Trails
MLS® Listing ID W11903527
Bedrooms 4
Half Baths 1
Originating Board Toronto Regional Real Estate Board
Property Description
Location
Province ON
Rooms
Extra Room 1 Second level 5.29 m X 5 m Bedroom
Extra Room 2 Second level 3.99 m X 3.1 m Bedroom 2
Extra Room 3 Second level 3.59 m X 3.1 m Bedroom 3
Extra Room 4 Second level 3.45 m X 3.2 m Bedroom 4
Extra Room 5 Basement 11.38 m X 8.57 m Recreational, Games room
Extra Room 6 Main level 3.42 m X 1.67 m Laundry room
Interior
Heating Forced air
Cooling Central air conditioning
Flooring Laminate, Hardwood
Fireplaces Number 2
Exterior
Parking Features Yes
Community Features Community Centre
View Y/N No
Total Parking Spaces 4
Private Pool No
Building
Lot Description Lawn sprinkler, Landscaped
Story 2
Sewer Sanitary sewer
Others
Ownership Freehold




