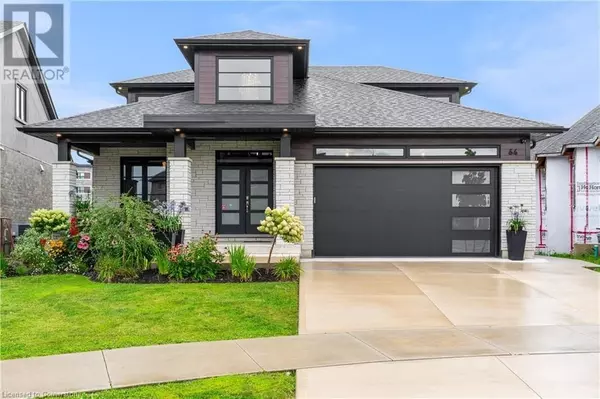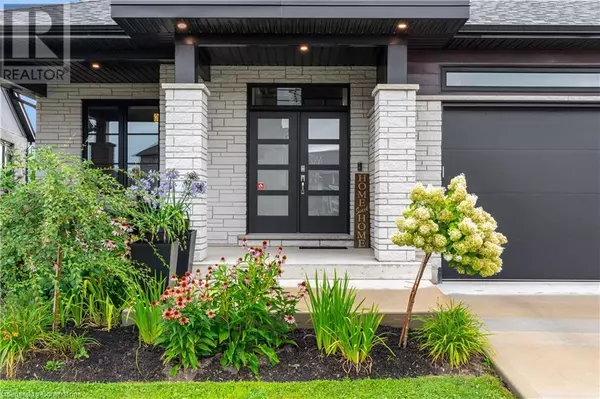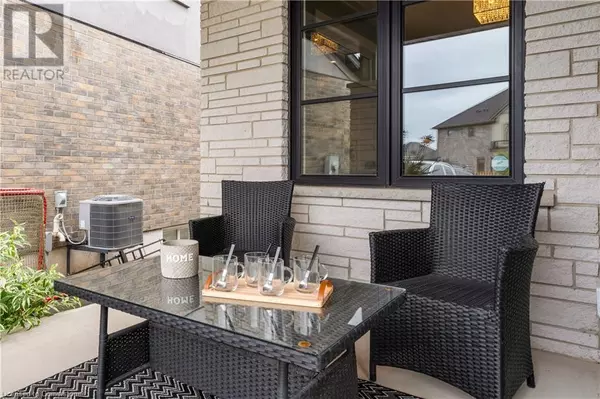64 BERGENSTEIN Crescent Fonthill, ON L0S1E0
UPDATED:
Key Details
Property Type Single Family Home
Sub Type Freehold
Listing Status Active
Purchase Type For Sale
Square Footage 2,425 sqft
Price per Sqft $515
Subdivision 662 - Fonthill
MLS® Listing ID 40686467
Style Bungalow
Bedrooms 3
Originating Board Cornerstone - Hamilton-Burlington
Year Built 2020
Property Description
Location
Province ON
Rooms
Extra Room 1 Second level 5'3'' x 5' 3pc Bathroom
Extra Room 2 Second level 17'6'' x 12'6'' Family room
Extra Room 3 Second level 10'6'' x 15'11'' Bedroom
Extra Room 4 Second level 10'9'' x 13'2'' Bedroom
Extra Room 5 Lower level 41'2'' x 46'10'' Exercise room
Extra Room 6 Main level 7'9'' x 13'3'' 5pc Bathroom
Interior
Heating Forced air,
Cooling Central air conditioning
Exterior
Parking Features Yes
View Y/N No
Total Parking Spaces 4
Private Pool No
Building
Story 1
Sewer Municipal sewage system
Architectural Style Bungalow
Others
Ownership Freehold




