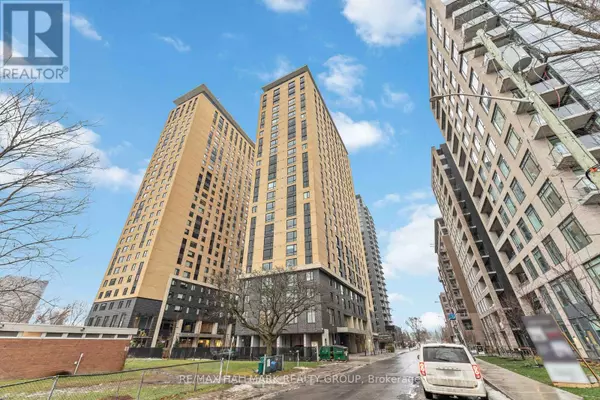See all 35 photos
$349,900
Est. payment /mo
2 BD
2 BA
599 SqFt
Active
105 Champagne AVE #803 Ottawa, ON K1S5E5
REQUEST A TOUR If you would like to see this home without being there in person, select the "Virtual Tour" option and your agent will contact you to discuss available opportunities.
In-PersonVirtual Tour
UPDATED:
Key Details
Property Type Condo
Sub Type Condominium/Strata
Listing Status Active
Purchase Type For Sale
Square Footage 599 sqft
Price per Sqft $584
Subdivision 4502 - West Centre Town
MLS® Listing ID X11898000
Bedrooms 2
Condo Fees $550/mo
Originating Board Ottawa Real Estate Board
Property Description
Welcome to this stunning and contemporary 2-bedroom, 2-bathroom condo, located in the vibrant heart of Ottawa's sought-after SOHO District. Perfect for urban living, this spacious unit offers a perfect blend of style, convenience, and comfort. Enjoy an open-concept layout that maximizes space and natural light. Large windows flood the living room with sunlight, creating a warm and inviting atmosphere. The sleek, fully equipped kitchen features stainless steel appliances and granite countertops. The two generously sized bedrooms offer plenty of closet/work space. Enjoy the in-unit washer and dryer for your convenience. Building amenities include: concierge, fitness center with modern equipment, party room and shared lounge areas for gatherings, pet friendly policy, 24 hour convenience store just around the corner, close to transit, shopping, dining and entertainment. Whether you're heading to work or enjoying leisure time, the prime location offers easy access to everything you need. Unit can come fully finished with beds (not bedding or decor), kitchen table, couch, TV. Great investment opportunity or perfect for first time buyers. (id:24570)
Location
Province ON
Rooms
Extra Room 1 Flat 3.04 m X 3.22 m Bedroom
Extra Room 2 Flat 2.8 m X 3.35 m Bedroom
Extra Room 3 Flat 1.48 m X 2.22 m Bathroom
Extra Room 4 Flat 1.38 m X 2.22 m Bathroom
Extra Room 5 Flat 4.73 m X 4.31 m Other
Extra Room 6 Flat 1.48 m X 1.43 m Foyer
Interior
Heating Forced air
Cooling Central air conditioning
Exterior
Parking Features No
Community Features Pet Restrictions
View Y/N No
Private Pool No
Others
Ownership Condominium/Strata




