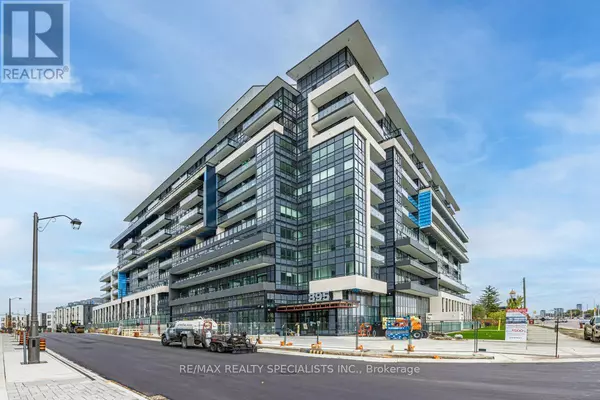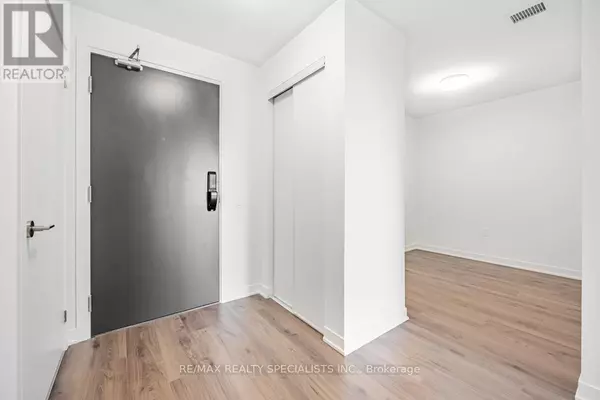See all 29 photos
$2,250
2 BD
2 BA
599 SqFt
Active
395 Dundas ST West #311 Oakville, ON L6M0R8
REQUEST A TOUR If you would like to see this home without being there in person, select the "Virtual Tour" option and your agent will contact you to discuss available opportunities.
In-PersonVirtual Tour
UPDATED:
Key Details
Property Type Condo
Sub Type Condominium/Strata
Listing Status Active
Purchase Type For Rent
Square Footage 599 sqft
Subdivision Rural Oakville
MLS® Listing ID W11897494
Bedrooms 2
Originating Board Toronto Regional Real Estate Board
Property Description
Welcome To Oakville's Newest Condo Destination At Distrikt Trailside! This Brand-New, Never-Lived-In 1-Bedroom + Den Suite Boasts A Thoughtfully Designed Layout, With The Den Functioning As A Separate Room Perfect For A Home Office Or A Potential 2nd Bedroom. The Suite Features 2 Bathrooms, Including An Ensuite Bath With A Tub & The Other With A Standing Shower. . Enjoy South-Facing Unobstructed Views That Fill The Space With Natural Light, An Open-Concept Modern Kitchen, 9-Foot Ceilings, & Sleek Laminate Flooring Throughout. 1 Parking Spot & 1 Locker Are Included For Added Convenience. The Building Offers Exceptional Amenities, Including A Concierge, State-Of-The-Art Gym, Rooftop Terrace With BBQs, & A Pet Spa (Amenities Currently Under Construction).Perfectly Positioned Near Local Shops, Restaurants, Major Highways (407, 403, & QEW), Parks, & Just A Short Drive To South Oakville's Stunning Waterfront, Ideal For Those Who Love The Outdoors. Don't Miss This Incredible Opportunity To Lease In A Sought-After Oakville Community! (id:24570)
Location
Province ON
Rooms
Extra Room 1 Flat 3.04 m X 3.24 m Living room
Extra Room 2 Flat 3.29 m X 3.54 m Dining room
Extra Room 3 Flat 3.29 m X 3.54 m Kitchen
Extra Room 4 Flat 3.44 m X 3.04 m Primary Bedroom
Extra Room 5 Flat 2.22 m X 2.52 m Den
Interior
Heating Forced air
Cooling Central air conditioning
Flooring Laminate
Exterior
Parking Features Yes
Community Features Pet Restrictions
View Y/N No
Total Parking Spaces 1
Private Pool No
Others
Ownership Condominium/Strata
Acceptable Financing Monthly
Listing Terms Monthly




