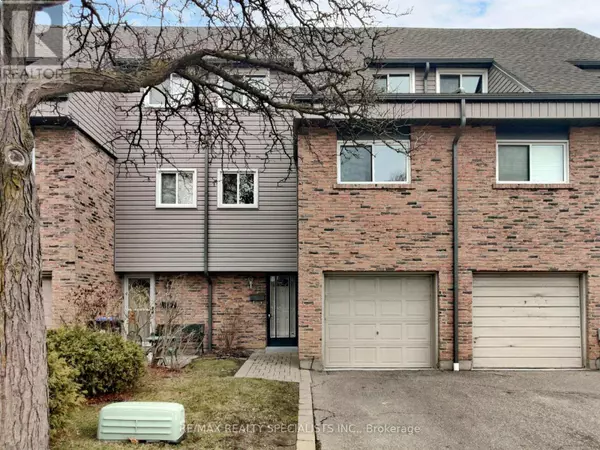23 Tara Park CRES #23 Brampton (brampton North), ON L6V3E3
UPDATED:
Key Details
Property Type Townhouse
Sub Type Townhouse
Listing Status Active
Purchase Type For Sale
Square Footage 1,199 sqft
Price per Sqft $550
Subdivision Brampton North
MLS® Listing ID W11896844
Bedrooms 3
Half Baths 1
Condo Fees $652/mo
Originating Board Toronto Regional Real Estate Board
Property Description
Location
Province ON
Rooms
Extra Room 1 Second level 3.5 m X 2.37 m Dining room
Extra Room 2 Second level 4.29 m X 3.04 m Kitchen
Extra Room 3 Third level 4.6 m X 3.65 m Primary Bedroom
Extra Room 4 Third level 3.77 m X 2.59 m Bedroom 2
Extra Room 5 Third level 2.89 m X 2.83 m Bedroom 3
Extra Room 6 Basement 4.05 m X 3.08 m Recreational, Games room
Interior
Heating Forced air
Exterior
Parking Features Yes
Community Features Pet Restrictions
View Y/N No
Total Parking Spaces 2
Private Pool No
Building
Story 3
Others
Ownership Condominium/Strata




