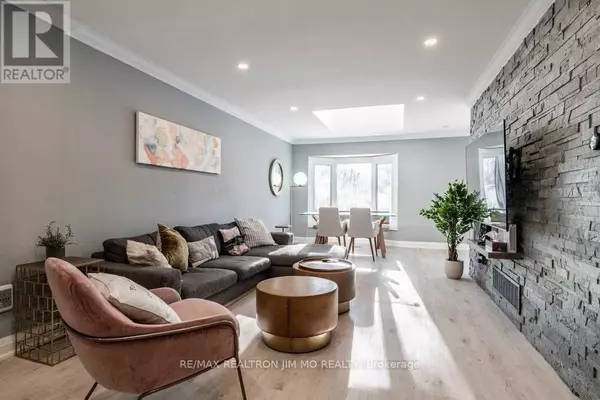See all 33 photos
$3,900
3 BD
3 BA
Active
1207 POTTERS WHEEL CRESCENT Oakville (glen Abbey), ON L6M1J3
REQUEST A TOUR If you would like to see this home without being there in person, select the "Virtual Tour" option and your agent will contact you to discuss available opportunities.
In-PersonVirtual Tour
UPDATED:
Key Details
Property Type Single Family Home
Listing Status Active
Purchase Type For Rent
Subdivision Glen Abbey
MLS® Listing ID W11896547
Bedrooms 3
Half Baths 1
Originating Board Toronto Regional Real Estate Board
Property Description
Glen Abbey, One Of The Top Neigbourhoods In Oakville. Premium Corner Lot Link Home, Backing On A Beautiful Ravine, Only Link By Garage, 3 Bdrms, 2.5 Washrms, Master Bdrm With 3 Piece Ensuite, Convenient Inside Entry To Garage. Tons Of Upgrades: New Landscaping (2021), New Fence, New Kitchen (2020), New Front Door (2020), New Furnace/Central Ac (2020), Crown Moulding, Bright Separate Family Room, Large Family Dining Room Combination With Skylights Throughout Main Flr & Upstairs Bathroom. Private Deep Fenced Bckyd. Prkg For 3 Cars. Walking Distance To Top Schools, Pilgrim Wood Ps, St Matthew Cs, Abbey Park Ss, St. Ignatius Of Loyola Catholic Ss, Public Transit. **** EXTRAS **** Aaa Tenants, Tenant Pay For All Utilities, Rental Appl, Credit Rprt/Score From Equifax, Proof Of Income, Job Letter, Reference, Ontario RTA, Photo Id. (id:24570)
Location
Province ON
Rooms
Extra Room 1 Second level 4.8 m X 3.53 m Primary Bedroom
Extra Room 2 Second level 4.14 m X 3.12 m Bedroom 2
Extra Room 3 Second level 3.91 m X 2.91 m Bedroom 3
Extra Room 4 Basement 2.5 m X 2 m Laundry room
Extra Room 5 Main level 3.63 m X 3.09 m Dining room
Extra Room 6 Main level 8.41 m X 3.4 m Family room
Interior
Heating Forced air
Cooling Central air conditioning
Exterior
Parking Features Yes
View Y/N No
Total Parking Spaces 3
Private Pool No
Building
Story 2
Sewer Sanitary sewer
Others
Acceptable Financing Monthly
Listing Terms Monthly




