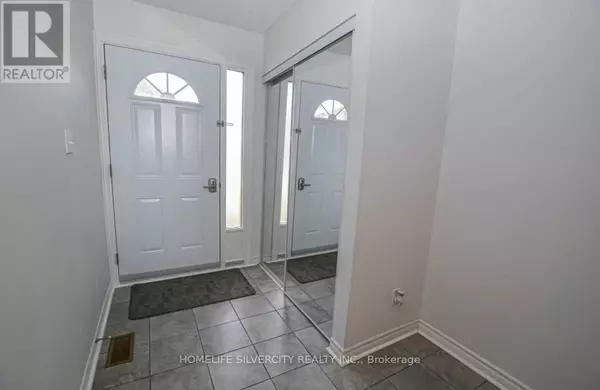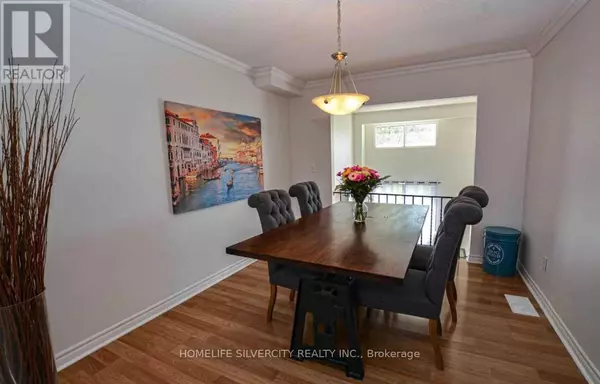19 Dawson CRES #19 Brampton (brampton North), ON L6V3M5
UPDATED:
Key Details
Property Type Townhouse
Sub Type Townhouse
Listing Status Active
Purchase Type For Sale
Square Footage 1,199 sqft
Price per Sqft $567
Subdivision Brampton North
MLS® Listing ID W11894419
Style Multi-level
Bedrooms 3
Half Baths 1
Condo Fees $438/mo
Originating Board Toronto Regional Real Estate Board
Property Description
Location
Province ON
Rooms
Extra Room 1 Basement Measurements not available Recreational, Games room
Extra Room 2 Basement Measurements not available Laundry room
Extra Room 3 Main level 5.22 m X 3.5 m Living room
Extra Room 4 Upper Level 4.1 m X 3.13 m Primary Bedroom
Extra Room 5 Upper Level 3.9 m X 2.6 m Bedroom 2
Extra Room 6 Upper Level 2.8 m X 2.7 m Bedroom 3
Interior
Heating Forced air
Cooling Central air conditioning
Flooring Laminate, Ceramic
Exterior
Parking Features Yes
Fence Fenced yard
Community Features Pet Restrictions, Community Centre, School Bus
View Y/N No
Total Parking Spaces 2
Private Pool No
Building
Architectural Style Multi-level
Others
Ownership Condominium/Strata




