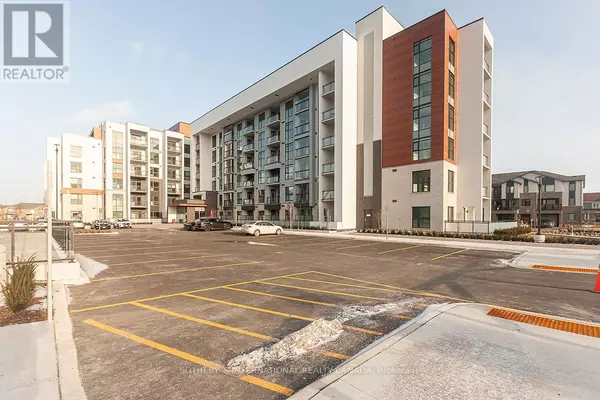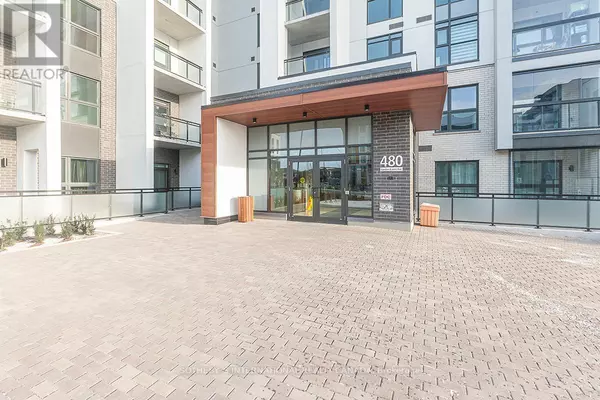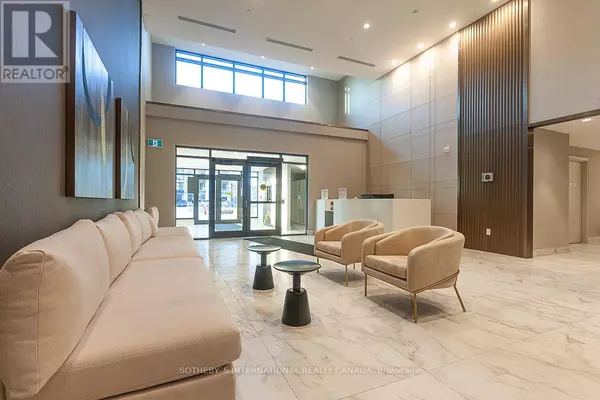480 Gordon Krantz AVE East #307 Milton (walker), ON L9E1Z4
UPDATED:
Key Details
Property Type Condo
Sub Type Condominium/Strata
Listing Status Active
Purchase Type For Rent
Square Footage 899 sqft
Subdivision Walker
MLS® Listing ID W11894011
Bedrooms 3
Condo Fees $530/mo
Originating Board Toronto Regional Real Estate Board
Property Description
Location
Province ON
Rooms
Extra Room 1 Flat 3.6 m X 3.1 m Living room
Extra Room 2 Flat 3.6 m X 3.1 m Dining room
Extra Room 3 Flat 2.5 m X 2.3 m Kitchen
Extra Room 4 Flat 3.8 m X 3 m Primary Bedroom
Extra Room 5 Flat 2.8 m X 2.5 m Bedroom 2
Extra Room 6 Flat 2.5 m X 2.3 m Den
Interior
Heating Forced air
Cooling Central air conditioning
Flooring Laminate
Exterior
Parking Features Yes
Community Features Pet Restrictions
View Y/N No
Total Parking Spaces 1
Private Pool No
Others
Ownership Condominium/Strata
Acceptable Financing Monthly
Listing Terms Monthly




