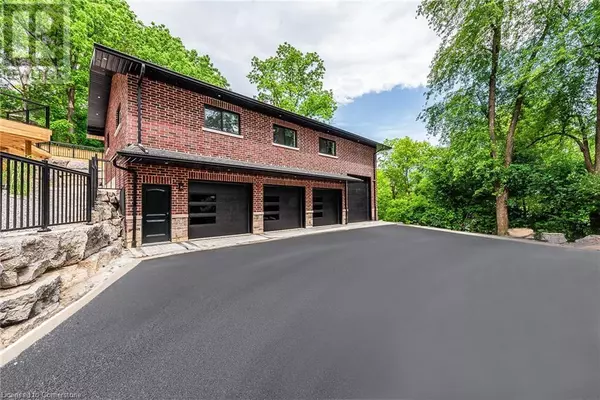8949 MISSISSAUGA ROAD Brampton, ON L6Y0C2
UPDATED:
Key Details
Property Type Single Family Home
Sub Type Freehold
Listing Status Active
Purchase Type For Sale
Square Footage 5,000 sqft
Price per Sqft $739
Subdivision Brbw - Bram West
MLS® Listing ID 40660636
Style Raised bungalow
Bedrooms 7
Half Baths 2
Originating Board Cornerstone - Mississauga
Property Description
Location
Province ON
Rooms
Extra Room 1 Second level Measurements not available 2pc Bathroom
Extra Room 2 Second level Measurements not available 3pc Bathroom
Extra Room 3 Second level Measurements not available 3pc Bathroom
Extra Room 4 Second level 10'9'' x 11'4'' Breakfast
Extra Room 5 Second level 10'9'' x 12'8'' Bedroom
Extra Room 6 Second level 12'9'' x 11'9'' Bedroom
Interior
Heating Forced air,
Cooling Central air conditioning
Exterior
Parking Features Yes
View Y/N No
Total Parking Spaces 14
Private Pool No
Building
Story 1
Sewer Septic System
Architectural Style Raised bungalow
Others
Ownership Freehold




