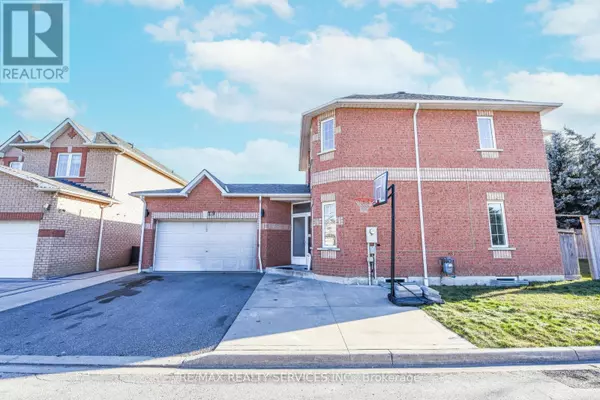530 Driftcurrent DR #29 Mississauga (hurontario), ON L4Z4B4
UPDATED:
Key Details
Property Type Condo
Sub Type Condominium/Strata
Listing Status Active
Purchase Type For Sale
Square Footage 1,399 sqft
Price per Sqft $836
Subdivision Hurontario
MLS® Listing ID W11892646
Bedrooms 4
Half Baths 1
Condo Fees $132/mo
Originating Board Toronto Regional Real Estate Board
Property Description
Location
Province ON
Rooms
Extra Room 1 Second level 3.75 m X 3.28 m Primary Bedroom
Extra Room 2 Second level 3.3 m X 2.81 m Bedroom 2
Extra Room 3 Second level 3.97 m X 2.82 m Bedroom 3
Extra Room 4 Ground level 5.36 m X 4.27 m Living room
Extra Room 5 Ground level 3.66 m X 3.05 m Dining room
Extra Room 6 Ground level 3.55 m X 3.02 m Kitchen
Interior
Heating Forced air
Cooling Central air conditioning
Exterior
Parking Features Yes
Fence Fenced yard
Community Features Pet Restrictions
View Y/N No
Total Parking Spaces 4
Private Pool No
Building
Story 2
Others
Ownership Condominium/Strata




