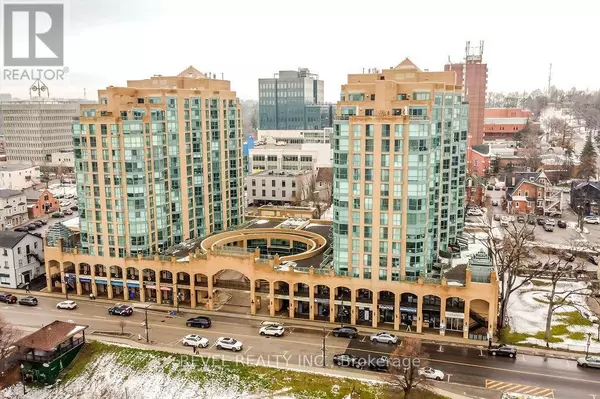See all 35 photos
$449,900
Est. payment /mo
1 BD
1 BA
799 SqFt
Active
140 Dunlop ST East #908 Barrie (city Centre), ON L4M6H9
REQUEST A TOUR If you would like to see this home without being there in person, select the "Virtual Tour" option and your agent will contact you to discuss available opportunities.
In-PersonVirtual Tour
UPDATED:
Key Details
Property Type Condo
Sub Type Condominium/Strata
Listing Status Active
Purchase Type For Sale
Square Footage 799 sqft
Price per Sqft $563
Subdivision City Centre
MLS® Listing ID S11890681
Bedrooms 1
Condo Fees $962/mo
Originating Board Toronto Regional Real Estate Board
Property Description
Remarkable South East WATERVIEW Condo with All Utilities Included in the Maintenance Fee. Welcome to 140 Dunlop Street E, Unit #908, a stylish 1-bedroom + den, 1-bathroom condo located in the heart of downtown Barrie. This charming unit offers a thoughtfully designed layout that effortlessly flows from room to room, creating a warm and inviting atmosphere. The cozy living room features large windows that bathe the space in natural light while offering breathtaking views of Lake Simcoe, making it the perfect spot to unwind or entertain. The bright and airy kitchen overlooks the dining and living areas, allowing for easy interaction while preparing meals. The spacious primary bedroom boasts ensuite privilege with direct access to the well-appointed 4-piece bathroom for added convenience. Step through elegant French doors into the versatile den, ideal for a home office or reading nook, where you can enjoy stunning waterfront views as your daily backdrop. This well-maintained building offers an array of amenities, including an exercise room, a refreshing pool, a spa area, and a party room for entertaining guests. Perfectly situated in downtown Barrie, youre just minutes away from vibrant dining options, boutique shopping, and scenic walking paths along the shores of Lake Simcoe. Experience the best of condo living in this prime location a perfect blend of comfort, convenience, and breathtaking views! (id:24570)
Location
Province ON
Rooms
Extra Room 1 Main level 2.97 m X 2.51 m Kitchen
Extra Room 2 Main level 6.02 m X 4.42 m Living room
Extra Room 3 Main level 2.36 m X 3.89 m Den
Extra Room 4 Main level 4.65 m X 3.2 m Primary Bedroom
Interior
Heating Forced air
Cooling Central air conditioning
Exterior
Parking Features No
Community Features Pet Restrictions
View Y/N No
Total Parking Spaces 1
Private Pool Yes
Others
Ownership Condominium/Strata




