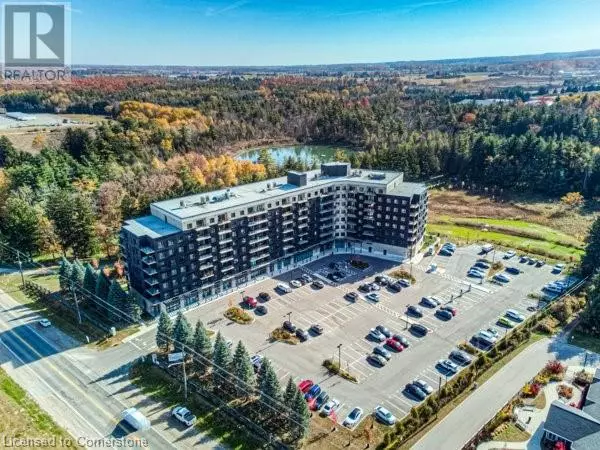525 NEW DUNDEE Road Unit# 524 Kitchener, ON N2P0K8
UPDATED:
Key Details
Property Type Condo
Sub Type Condominium
Listing Status Active
Purchase Type For Sale
Square Footage 925 sqft
Price per Sqft $756
Subdivision 335 - Pioneer Park/Doon/Wyldwoods
MLS® Listing ID 40684755
Bedrooms 2
Condo Fees $471/mo
Originating Board Cornerstone - Waterloo Region
Property Description
Location
Province ON
Rooms
Extra Room 1 Main level 9'3'' x 10' Laundry room
Extra Room 2 Main level Measurements not available Full bathroom
Extra Room 3 Main level Measurements not available 4pc Bathroom
Extra Room 4 Main level 11'7'' x 10'4'' Bedroom
Extra Room 5 Main level 12'5'' x 10'0'' Primary Bedroom
Extra Room 6 Main level 11'2'' x 16'11'' Living room
Interior
Heating Forced air
Cooling Central air conditioning
Exterior
Parking Features No
Community Features High Traffic Area
View Y/N No
Total Parking Spaces 1
Private Pool No
Building
Story 1
Sewer Municipal sewage system
Others
Ownership Condominium




