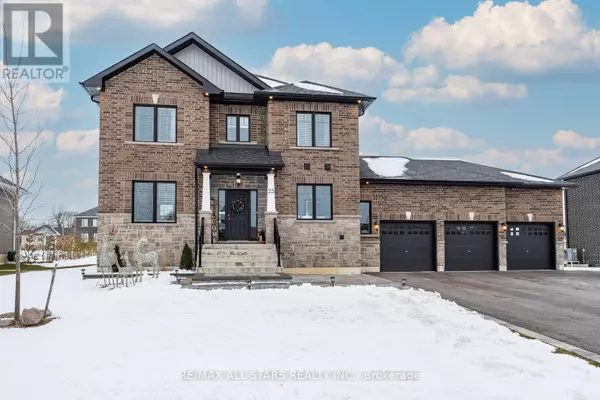23 MCCRAE CRESCENT Kawartha Lakes (woodville), ON K0M2T0
UPDATED:
Key Details
Property Type Single Family Home
Sub Type Freehold
Listing Status Active
Purchase Type For Sale
Square Footage 1,999 sqft
Price per Sqft $487
Subdivision Woodville
MLS® Listing ID X11889445
Bedrooms 4
Half Baths 1
Originating Board Toronto Regional Real Estate Board
Property Description
Location
Province ON
Rooms
Extra Room 1 Second level 3.3 m X 4 m Primary Bedroom
Extra Room 2 Second level 3.3 m X 2.7 m Bedroom 2
Extra Room 3 Second level 3.3 m X 3.3 m Bedroom 3
Extra Room 4 Second level 3.3 m X 2.7 m Bedroom 4
Extra Room 5 Main level 3.8 m X 3.23 m Kitchen
Extra Room 6 Main level 3.8 m X 3 m Dining room
Interior
Heating Forced air
Cooling Central air conditioning
Exterior
Parking Features Yes
View Y/N No
Total Parking Spaces 9
Private Pool No
Building
Story 2
Sewer Septic System
Others
Ownership Freehold




